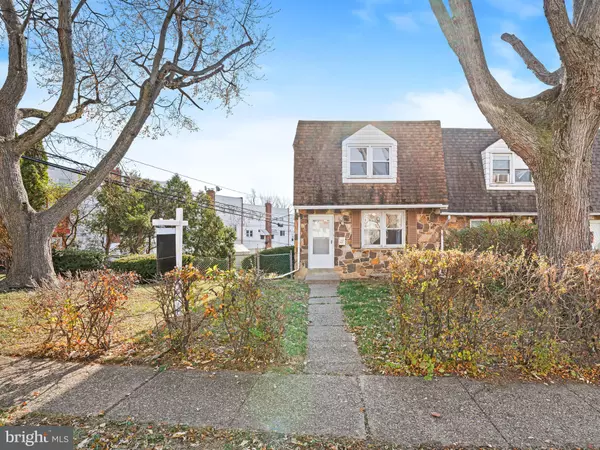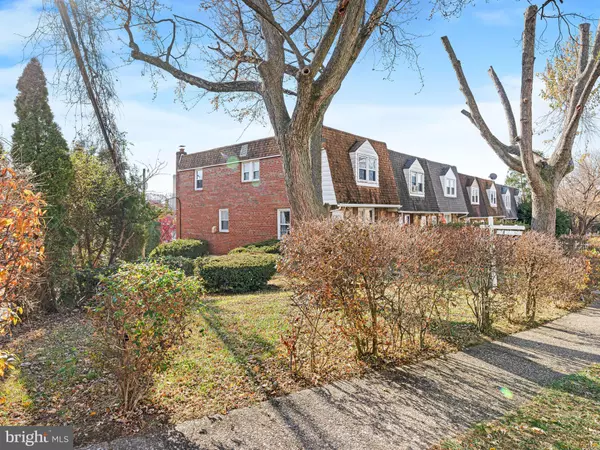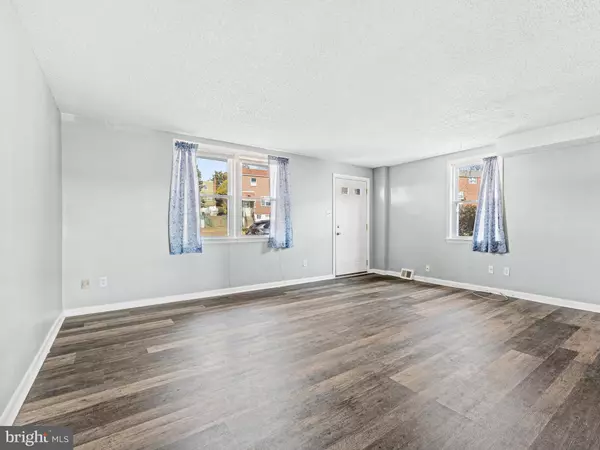
3900 GIDEON RD Brookhaven, PA 19015
3 Beds
2 Baths
1,368 SqFt
OPEN HOUSE
Sat Dec 28, 12:00pm - 2:00pm
Sun Dec 29, 12:00pm - 2:00pm
UPDATED:
12/17/2024 04:43 PM
Key Details
Property Type Townhouse
Sub Type End of Row/Townhouse
Listing Status Active
Purchase Type For Sale
Square Footage 1,368 sqft
Price per Sqft $179
Subdivision Toby Farms
MLS Listing ID PADE2080416
Style A-Frame
Bedrooms 3
Full Baths 2
HOA Y/N N
Abv Grd Liv Area 1,368
Originating Board BRIGHT
Year Built 1961
Annual Tax Amount $1,016
Tax Year 2024
Lot Size 4,792 Sqft
Acres 0.11
Lot Dimensions 65.00 x 110.00
Property Description
Welcome to your dream home! This beautifully renovated end-of-row gem offers 3 spacious bedrooms, 2 full bathrooms, and a host of modern upgrades while maintaining its classic charm. Nestled in a desirable neighborhood, this property boasts an ideal blend of style, comfort, and convenience.
Step inside to discover an open, sunlit floor plan featuring brand new vinyl floors and a neutral color palette that complements any decor. The chef-inspired kitchen is the heart of the home, complete with sleek countertops and ample cabinet space.
The fully finished basement provides endless possibilities—perfect for a family room, home gym, or office. Outside, you'll love the private backyard, ideal for entertaining, gardening, or simply relaxing. The attached garage ensures off-street parking and additional storage space.
Conveniently located near shops, restaurants, schools, and public transportation, this move-in-ready home is perfect for modern living. Don't miss this rare opportunity—schedule your showing today!
Location
State PA
County Delaware
Area Chester Twp (10407)
Zoning RESIDENTIAL
Rooms
Basement Full
Interior
Hot Water Natural Gas
Heating Forced Air
Cooling None
Inclusions Refrigerator, range, range hood, microwave, dishwasher, washer/dryer, all window treatments, all light fixtures.
Fireplace N
Heat Source Natural Gas
Exterior
Parking Features Garage - Rear Entry
Garage Spaces 1.0
Water Access N
Accessibility 2+ Access Exits
Attached Garage 1
Total Parking Spaces 1
Garage Y
Building
Story 2
Foundation Block, Concrete Perimeter
Sewer Public Sewer
Water Public
Architectural Style A-Frame
Level or Stories 2
Additional Building Above Grade, Below Grade
New Construction N
Schools
School District Chester-Upland
Others
Senior Community No
Tax ID 07-00-00430-69
Ownership Fee Simple
SqFt Source Assessor
Acceptable Financing FHA 203(b), VA, Cash, Conventional
Listing Terms FHA 203(b), VA, Cash, Conventional
Financing FHA 203(b),VA,Cash,Conventional
Special Listing Condition Standard







