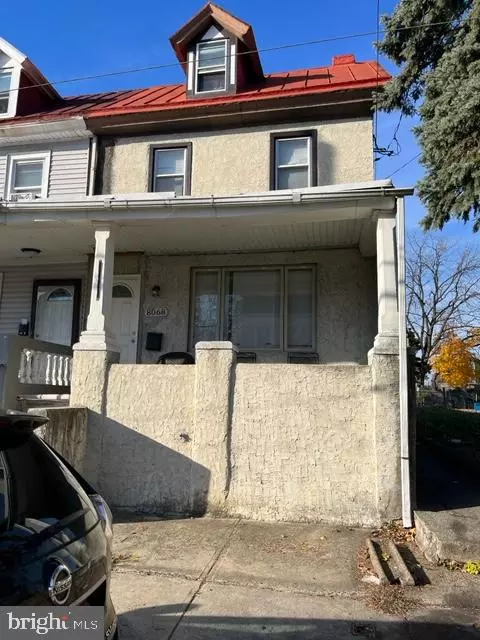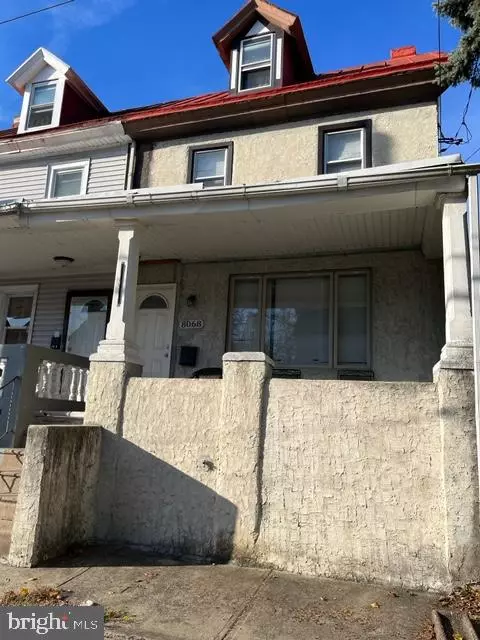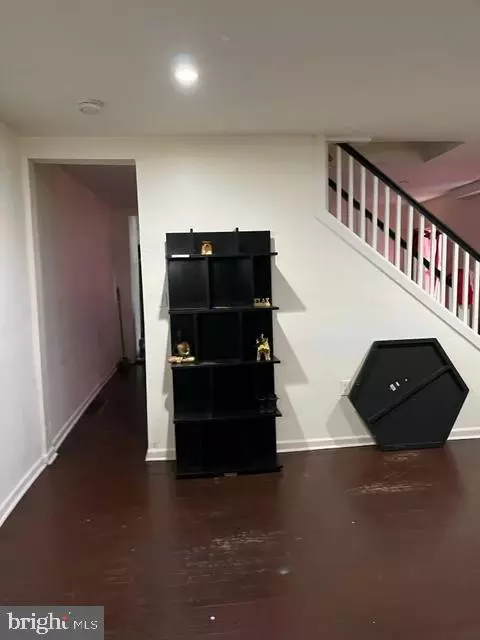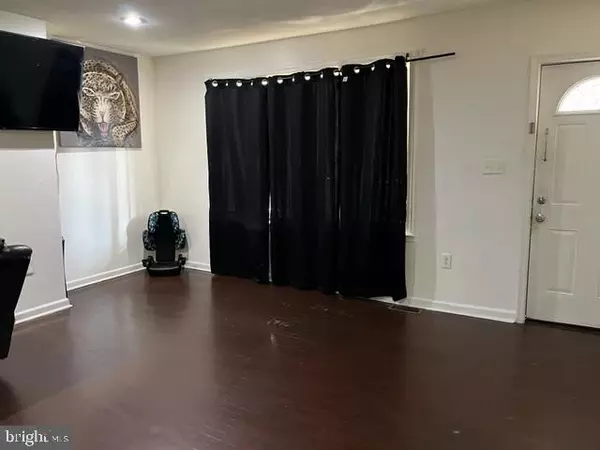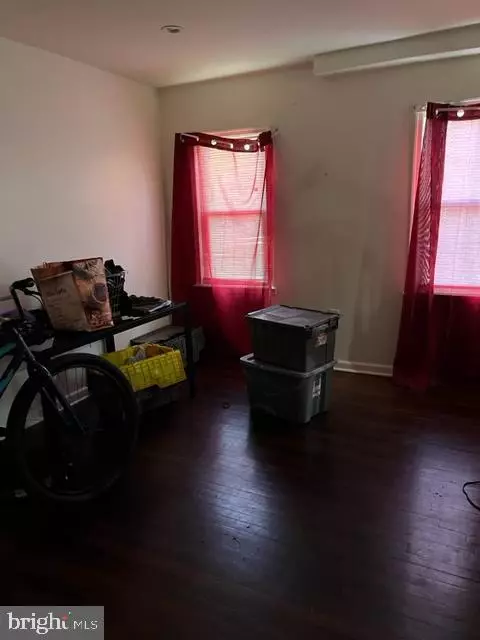8068 ERDRICK ST Philadelphia, PA 19136
4 Beds
2 Baths
1,794 SqFt
UPDATED:
12/02/2024 04:08 PM
Key Details
Property Type Single Family Home, Townhouse
Sub Type Twin/Semi-Detached
Listing Status Active
Purchase Type For Sale
Square Footage 1,794 sqft
Price per Sqft $181
Subdivision Holmesburg
MLS Listing ID PAPH2423736
Style Traditional
Bedrooms 4
Full Baths 1
Half Baths 1
HOA Y/N N
Abv Grd Liv Area 1,794
Originating Board BRIGHT
Year Built 1925
Annual Tax Amount $2,638
Tax Year 2024
Lot Size 3,753 Sqft
Acres 0.09
Lot Dimensions 29.00 x 128.00
Location
State PA
County Philadelphia
Area 19136 (19136)
Zoning RSA3
Rooms
Basement Full
Interior
Hot Water Electric
Heating Forced Air
Cooling Central A/C
Fireplace N
Heat Source Natural Gas
Exterior
Water Access N
Accessibility None
Garage N
Building
Story 3
Foundation Stone
Sewer Public Sewer
Water Public
Architectural Style Traditional
Level or Stories 3
Additional Building Above Grade, Below Grade
New Construction N
Schools
School District Philadelphia City
Others
Senior Community No
Tax ID 652206800
Ownership Fee Simple
SqFt Source Assessor
Special Listing Condition Standard


