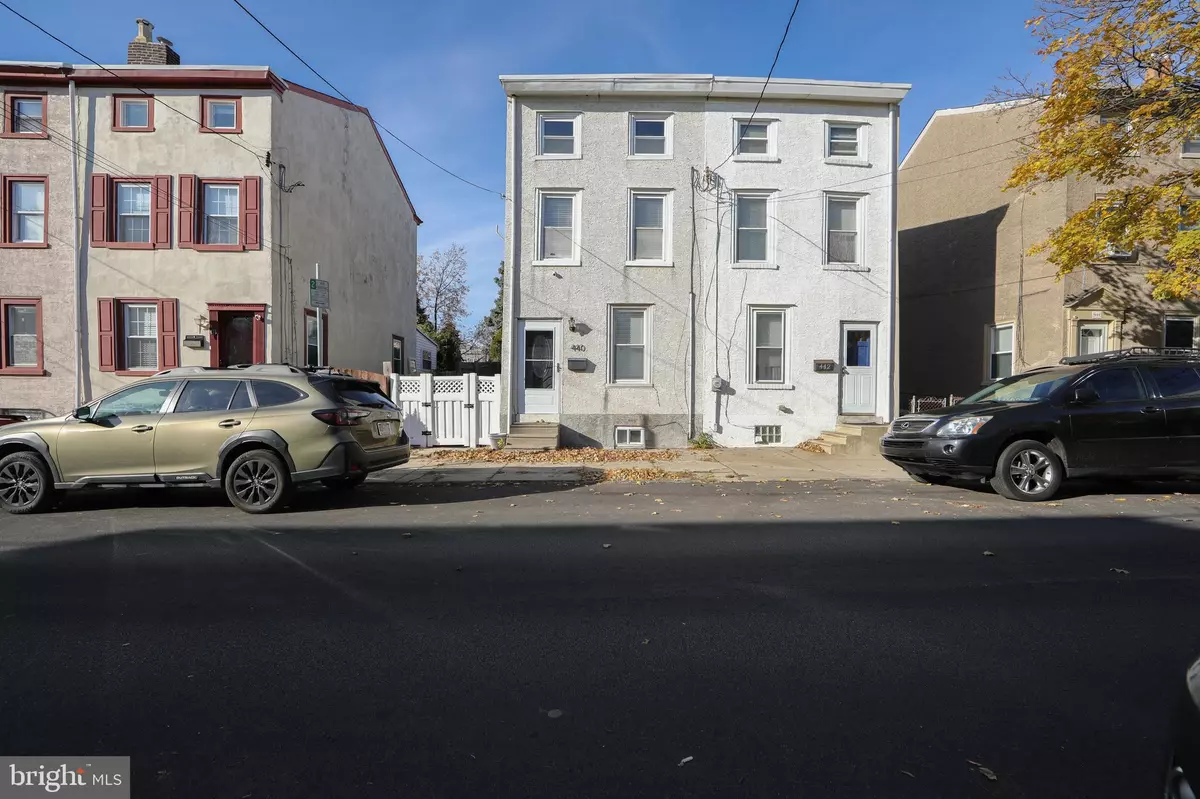
440 LEMONTE ST Philadelphia, PA 19128
4 Beds
2 Baths
1,074 SqFt
UPDATED:
12/19/2024 02:10 PM
Key Details
Property Type Single Family Home, Townhouse
Sub Type Twin/Semi-Detached
Listing Status Pending
Purchase Type For Sale
Square Footage 1,074 sqft
Price per Sqft $302
Subdivision Roxborough
MLS Listing ID PAPH2420928
Style Straight Thru
Bedrooms 4
Full Baths 2
HOA Y/N N
Abv Grd Liv Area 1,074
Originating Board BRIGHT
Year Built 1930
Annual Tax Amount $3,629
Tax Year 2024
Lot Size 1,588 Sqft
Acres 0.04
Lot Dimensions 22.00 x 72.00
Property Description
Location
State PA
County Philadelphia
Area 19128 (19128)
Zoning RSA5
Rooms
Other Rooms Living Room, Dining Room, Kitchen, Bathroom 1
Basement Unfinished
Interior
Hot Water Natural Gas
Heating Forced Air
Cooling Central A/C
Flooring Hardwood, Ceramic Tile
Fireplace N
Heat Source Natural Gas
Laundry Basement
Exterior
Exterior Feature Enclosed
Fence Vinyl, Fully, Wood
Water Access N
Accessibility None
Porch Enclosed
Garage N
Building
Story 3
Foundation Active Radon Mitigation
Sewer Public Sewer
Water Public
Architectural Style Straight Thru
Level or Stories 3
Additional Building Above Grade, Below Grade
New Construction N
Schools
School District The School District Of Philadelphia
Others
Senior Community No
Tax ID 212323400
Ownership Fee Simple
SqFt Source Assessor
Acceptable Financing Cash, Conventional, FHA, VA
Listing Terms Cash, Conventional, FHA, VA
Financing Cash,Conventional,FHA,VA
Special Listing Condition Standard







