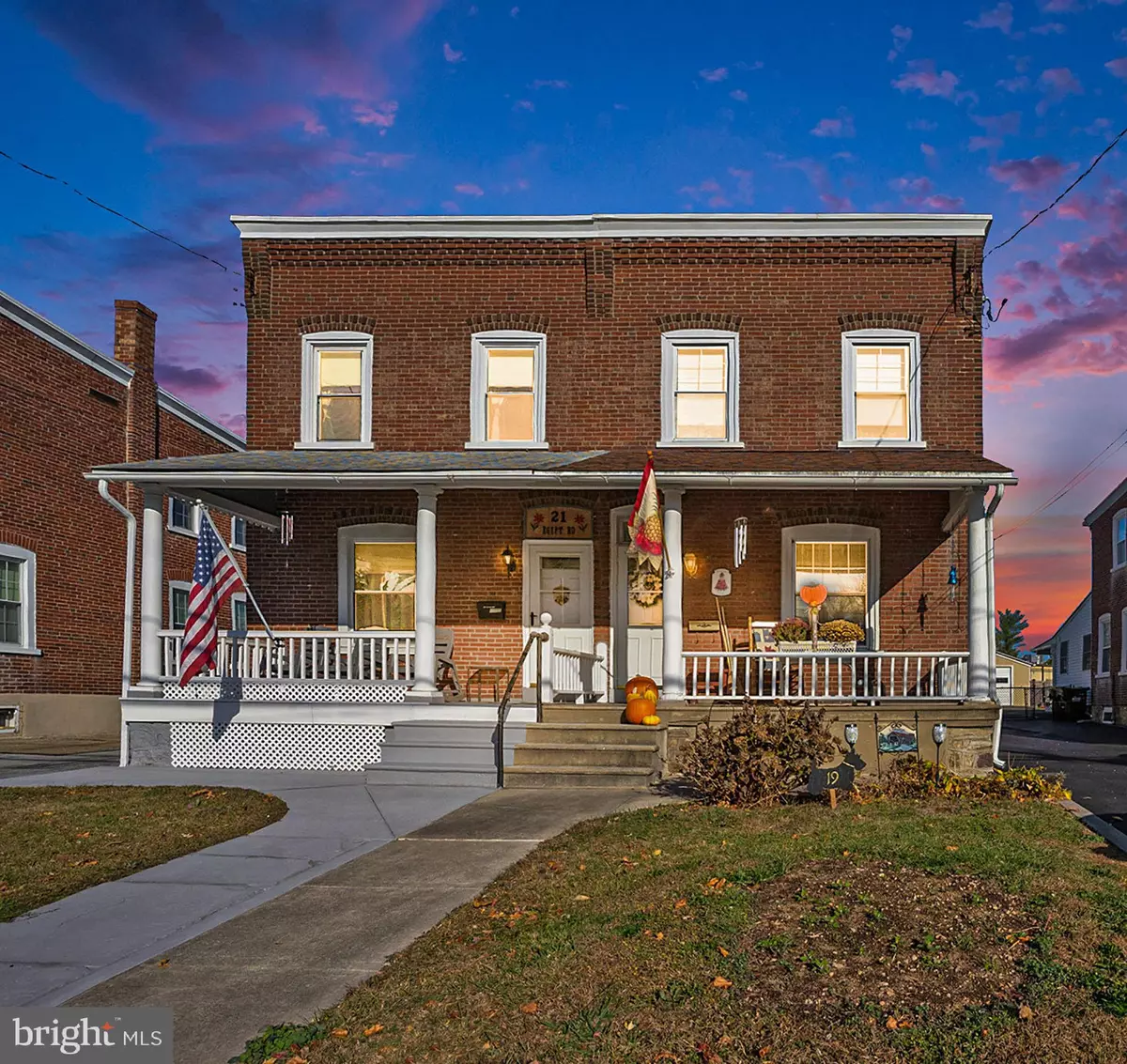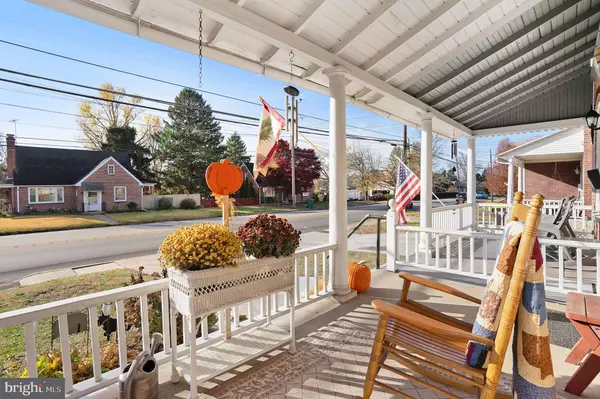19 EGYPT Eagleville, PA 19403
3 Beds
2 Baths
1,472 SqFt
UPDATED:
12/12/2024 08:21 PM
Key Details
Property Type Single Family Home, Townhouse
Sub Type Twin/Semi-Detached
Listing Status Active
Purchase Type For Sale
Square Footage 1,472 sqft
Price per Sqft $190
Subdivision None Available
MLS Listing ID PAMC2123960
Style Colonial
Bedrooms 3
Full Baths 1
Half Baths 1
HOA Y/N N
Abv Grd Liv Area 1,472
Originating Board BRIGHT
Year Built 1905
Annual Tax Amount $4,636
Tax Year 2024
Lot Size 4,100 Sqft
Acres 0.09
Lot Dimensions 25.00 x 0.00
Property Description
Location
State PA
County Montgomery
Area West Norriton Twp (10663)
Zoning 1101
Rooms
Other Rooms Living Room, Dining Room, Primary Bedroom, Bedroom 2, Bedroom 3, Kitchen, Utility Room, Full Bath
Basement Sump Pump, Full
Interior
Interior Features Bathroom - Tub Shower, Built-Ins, Carpet, Combination Dining/Living, Formal/Separate Dining Room, Kitchen - Eat-In, Kitchen - Table Space, Wood Floors
Hot Water Natural Gas
Heating Forced Air
Cooling Window Unit(s)
Flooring Carpet, Luxury Vinyl Tile, Vinyl
Inclusions Gas House Generator, Mower, Washer, Dryer
Equipment Dryer, Oven/Range - Gas, Washer, Water Heater, Exhaust Fan
Fireplace N
Window Features Replacement,Screens,Double Hung,Transom
Appliance Dryer, Oven/Range - Gas, Washer, Water Heater, Exhaust Fan
Heat Source Natural Gas
Laundry Main Floor
Exterior
Exterior Feature Patio(s), Porch(es)
Garage Spaces 3.0
Fence Rear
Utilities Available Cable TV Available, Electric Available, Natural Gas Available, Phone Available, Sewer Available, Water Available
Water Access N
Roof Type Flat
Accessibility None
Porch Patio(s), Porch(es)
Total Parking Spaces 3
Garage N
Building
Lot Description Front Yard, Rear Yard
Story 2
Foundation Stone
Sewer Public Sewer
Water Public
Architectural Style Colonial
Level or Stories 2
Additional Building Above Grade, Below Grade
Structure Type 9'+ Ceilings,High,Dry Wall,Wood Walls
New Construction N
Schools
School District Norristown Area
Others
Senior Community No
Tax ID 63-00-01933-002
Ownership Fee Simple
SqFt Source Assessor
Security Features Carbon Monoxide Detector(s),Smoke Detector
Acceptable Financing Cash, Conventional, FHA, VA
Listing Terms Cash, Conventional, FHA, VA
Financing Cash,Conventional,FHA,VA
Special Listing Condition Standard






