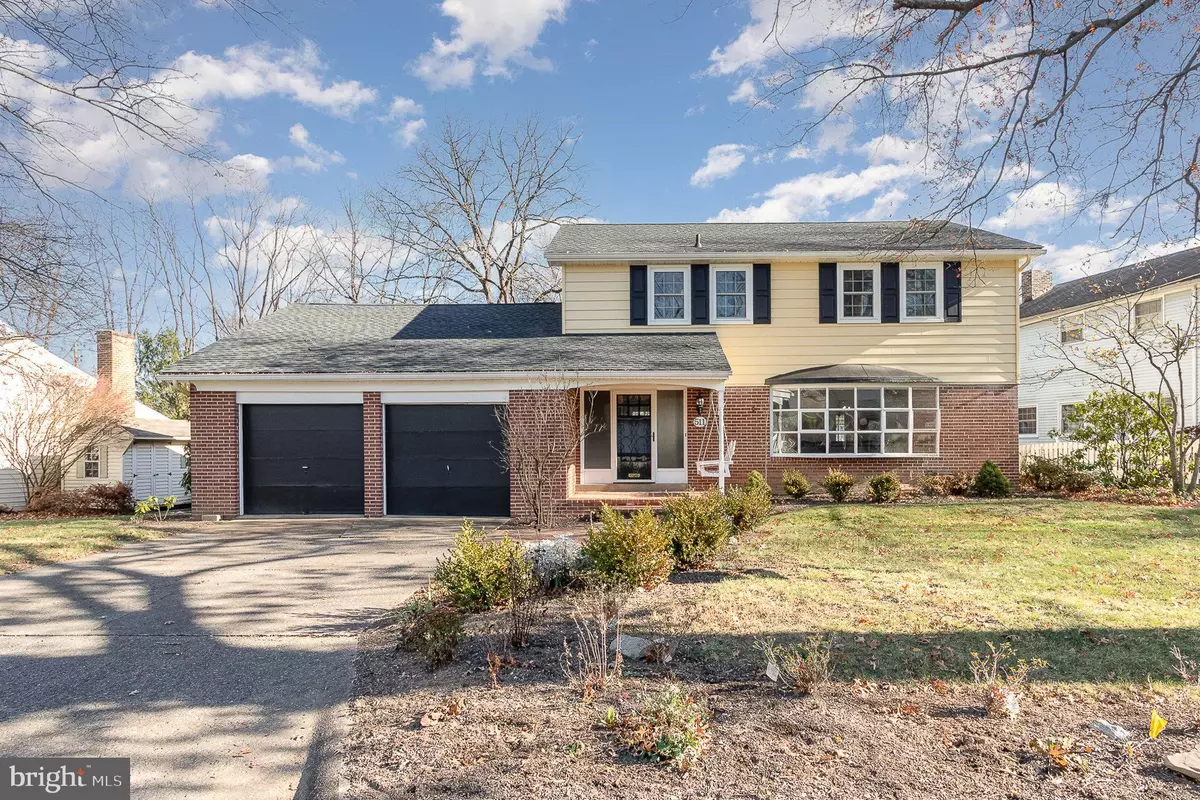
511 PENN AYR RD Camp Hill, PA 17011
4 Beds
4 Baths
3,111 SqFt
UPDATED:
12/06/2024 03:39 PM
Key Details
Property Type Single Family Home
Sub Type Detached
Listing Status Active
Purchase Type For Sale
Square Footage 3,111 sqft
Price per Sqft $141
Subdivision Country Club Park
MLS Listing ID PACB2037260
Style Traditional
Bedrooms 4
Full Baths 2
Half Baths 2
HOA Y/N N
Abv Grd Liv Area 2,411
Originating Board BRIGHT
Year Built 1967
Annual Tax Amount $3,362
Tax Year 2024
Lot Size 9,148 Sqft
Acres 0.21
Property Description
Location
State PA
County Cumberland
Area Hampden Twp (14410)
Zoning RESIDENTIAL
Rooms
Basement Poured Concrete, Fully Finished, Full, Water Proofing System
Interior
Hot Water Natural Gas
Heating Forced Air
Cooling Central A/C
Fireplace N
Heat Source Natural Gas
Exterior
Parking Features Garage - Front Entry, Inside Access
Garage Spaces 2.0
Water Access N
Accessibility None
Attached Garage 2
Total Parking Spaces 2
Garage Y
Building
Story 2
Foundation Block
Sewer Public Sewer
Water Public
Architectural Style Traditional
Level or Stories 2
Additional Building Above Grade, Below Grade
New Construction N
Schools
High Schools Cumberland Valley
School District Cumberland Valley
Others
Senior Community No
Tax ID 10-20-1850-022
Ownership Fee Simple
SqFt Source Assessor
Special Listing Condition Standard







