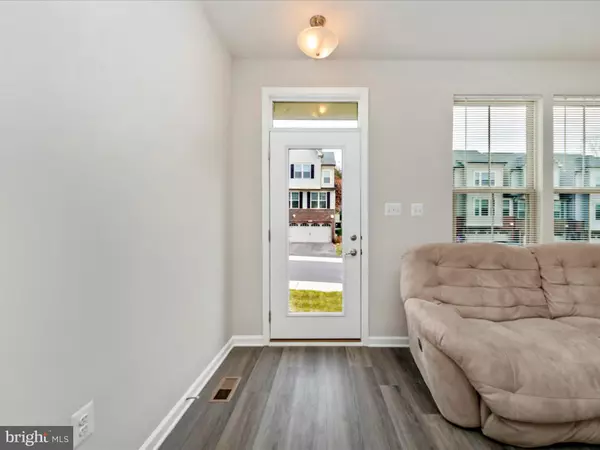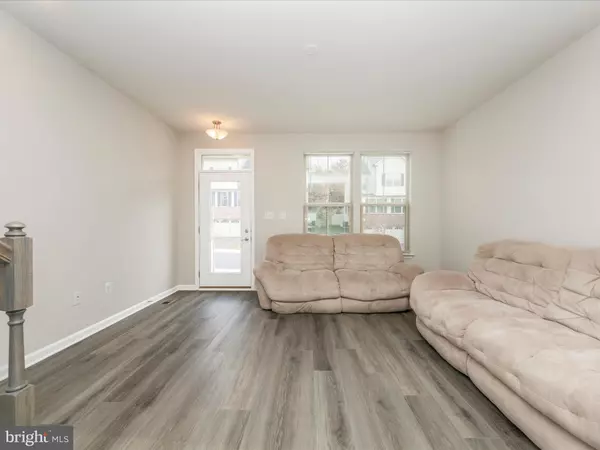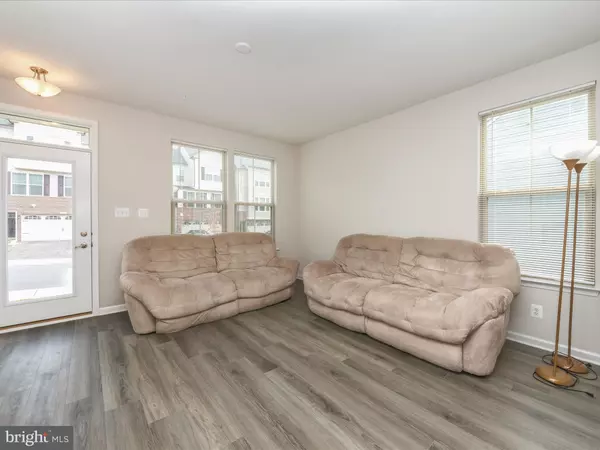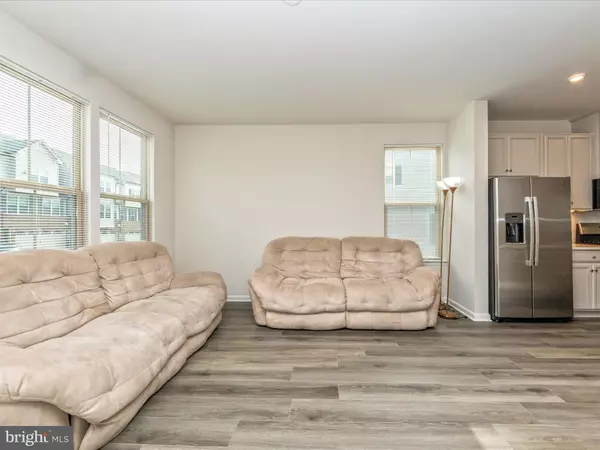
3464 JACOBS FORD WAY Hanover, MD 21076
3 Beds
4 Baths
1,536 SqFt
UPDATED:
11/24/2024 06:30 PM
Key Details
Property Type Townhouse
Sub Type End of Row/Townhouse
Listing Status Active
Purchase Type For Sale
Square Footage 1,536 sqft
Price per Sqft $322
Subdivision Parkside
MLS Listing ID MDAA2099226
Style Colonial
Bedrooms 3
Full Baths 3
Half Baths 1
HOA Fees $101/mo
HOA Y/N Y
Abv Grd Liv Area 1,280
Originating Board BRIGHT
Year Built 2022
Annual Tax Amount $4,513
Tax Year 2024
Lot Size 1,680 Sqft
Acres 0.04
Property Description
The main level offers an open concept floorplan. You will have plenty of room to unwind or entertain with a spacious living area, powder room, and gourmet kitchen. The kitchen boasts quartz countertops, a charming breakfast bar, center island, gas range, and stainless steel appliances. From there you will find a separate dining area that leads to a large low-maintenance deck.
Upstairs are two bedrooms, two bathrooms, and the convenience of upper level laundry. In addition to the secondary bedroom with its own private bath, you will find a lavish primary suite complete with a walk-in closet and en-suite bathroom.
The lower level offers both function and comfort with a third bedroom, full bath, finished storage room, and a flex room ideal for recreation or a home office. The finished one car garage is complete with a private driveway, perfect for additional parking.
This prime location provides convenient access to major commuter routes, Rt. 32, Rt. 175, I-295, I-95 and is within close proximity to BWI Airport, Baltimore, Annapolis, DC, the MARC train station, NASA, Fort Meade, NSA, Arundel Mills Mall, and a variety of shopping and restaurants. Come explore the wealth of amenities the Parkside Community has to offer and more.
Location
State MD
County Anne Arundel
Zoning D-R
Rooms
Basement Walkout Level, Rear Entrance, Poured Concrete, Fully Finished, Daylight, Partial, Garage Access, Interior Access, Outside Entrance
Interior
Hot Water Natural Gas
Heating Heat Pump(s)
Cooling Central A/C, Heat Pump(s)
Inclusions Refrigerator, gas range, dishwasher, disposal, microwave, washer, dryer
Equipment Built-In Microwave, Dishwasher, Disposal, Dryer, Oven/Range - Gas, Refrigerator, Stainless Steel Appliances, Washer
Fireplace N
Appliance Built-In Microwave, Dishwasher, Disposal, Dryer, Oven/Range - Gas, Refrigerator, Stainless Steel Appliances, Washer
Heat Source Natural Gas
Exterior
Parking Features Garage - Rear Entry, Garage Door Opener, Inside Access
Garage Spaces 2.0
Utilities Available Natural Gas Available, Cable TV Available
Water Access N
Accessibility None
Attached Garage 1
Total Parking Spaces 2
Garage Y
Building
Story 3
Foundation Slab
Sewer Public Sewer
Water Public
Architectural Style Colonial
Level or Stories 3
Additional Building Above Grade, Below Grade
New Construction Y
Schools
School District Anne Arundel County Public Schools
Others
Senior Community No
Tax ID 020442090252984
Ownership Fee Simple
SqFt Source Assessor
Acceptable Financing FHA, Conventional, Cash, VA
Listing Terms FHA, Conventional, Cash, VA
Financing FHA,Conventional,Cash,VA
Special Listing Condition Standard







