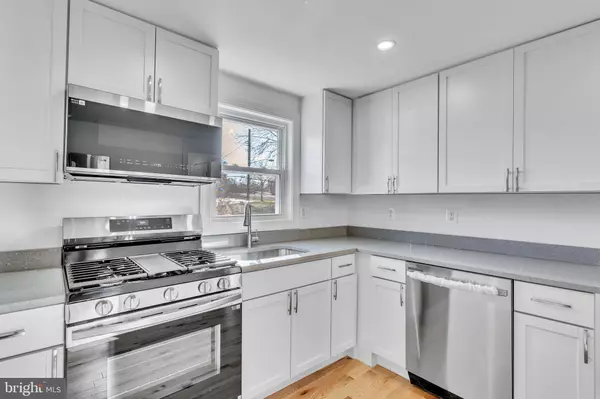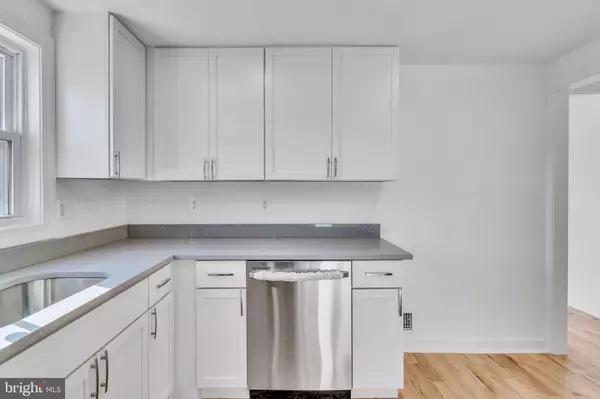4111 54TH PL Bladensburg, MD 20710
5 Beds
3 Baths
1,857 SqFt
UPDATED:
01/02/2025 03:45 PM
Key Details
Property Type Single Family Home
Sub Type Detached
Listing Status Active
Purchase Type For Sale
Square Footage 1,857 sqft
Price per Sqft $255
Subdivision Bladensburg
MLS Listing ID MDPG2132966
Style Cape Cod
Bedrooms 5
Full Baths 3
HOA Y/N N
Abv Grd Liv Area 1,175
Originating Board BRIGHT
Year Built 1941
Annual Tax Amount $5,773
Tax Year 2024
Lot Size 5,544 Sqft
Acres 0.13
Property Description
Wooden stairs with white risers lead to the upper level, which features two spacious bedrooms with hardwood floors, recessed lighting, and updated closet doors. A fully renovated hall bathroom includes a step-in shower with designer tile surround, built-ins for convenience, a raised vanity, and decorative lighting. The finished basement offers a large recreation room with LPV flooring, recessed lighting, and a separate fifth bedroom. The third full bathroom in the basement has been completely updated with designer tile finishes, a new vanity, lighting, and a shower. A separate basement exit door provides access to the backyard. The exterior of the home is as impressive as the interior, with a brand-new roof and siding, both wrapped for a maintenance-free finish. A chain-link fence secures the front yard, while a concrete driveway offers convenient parking in the back. Don't miss the opportunity to make it yours!
Location
State MD
County Prince Georges
Zoning RSF65
Rooms
Other Rooms Living Room, Kitchen, Sun/Florida Room, Recreation Room
Basement Full, Fully Finished, Heated, Walkout Stairs
Main Level Bedrooms 2
Interior
Interior Features Recessed Lighting, Family Room Off Kitchen, Dining Area, Bathroom - Tub Shower, Bathroom - Walk-In Shower, Kitchen - Eat-In, Upgraded Countertops, Wood Floors
Hot Water Natural Gas
Cooling Central A/C
Flooring Hardwood, Tile/Brick, Luxury Vinyl Plank
Equipment Dishwasher, Exhaust Fan, Disposal, Refrigerator, Stove, Built-In Microwave, Energy Efficient Appliances, Water Heater
Fireplace N
Window Features Screens,Double Pane
Appliance Dishwasher, Exhaust Fan, Disposal, Refrigerator, Stove, Built-In Microwave, Energy Efficient Appliances, Water Heater
Heat Source Natural Gas
Exterior
Exterior Feature Deck(s)
Garage Spaces 2.0
Fence Chain Link
Water Access N
Roof Type Asphalt
Accessibility None
Porch Deck(s)
Total Parking Spaces 2
Garage N
Building
Story 3
Foundation Block
Sewer Public Sewer
Water Public
Architectural Style Cape Cod
Level or Stories 3
Additional Building Above Grade, Below Grade
New Construction N
Schools
School District Prince George'S County Public Schools
Others
Senior Community No
Tax ID 17020177139
Ownership Fee Simple
SqFt Source Assessor
Special Listing Condition Standard






