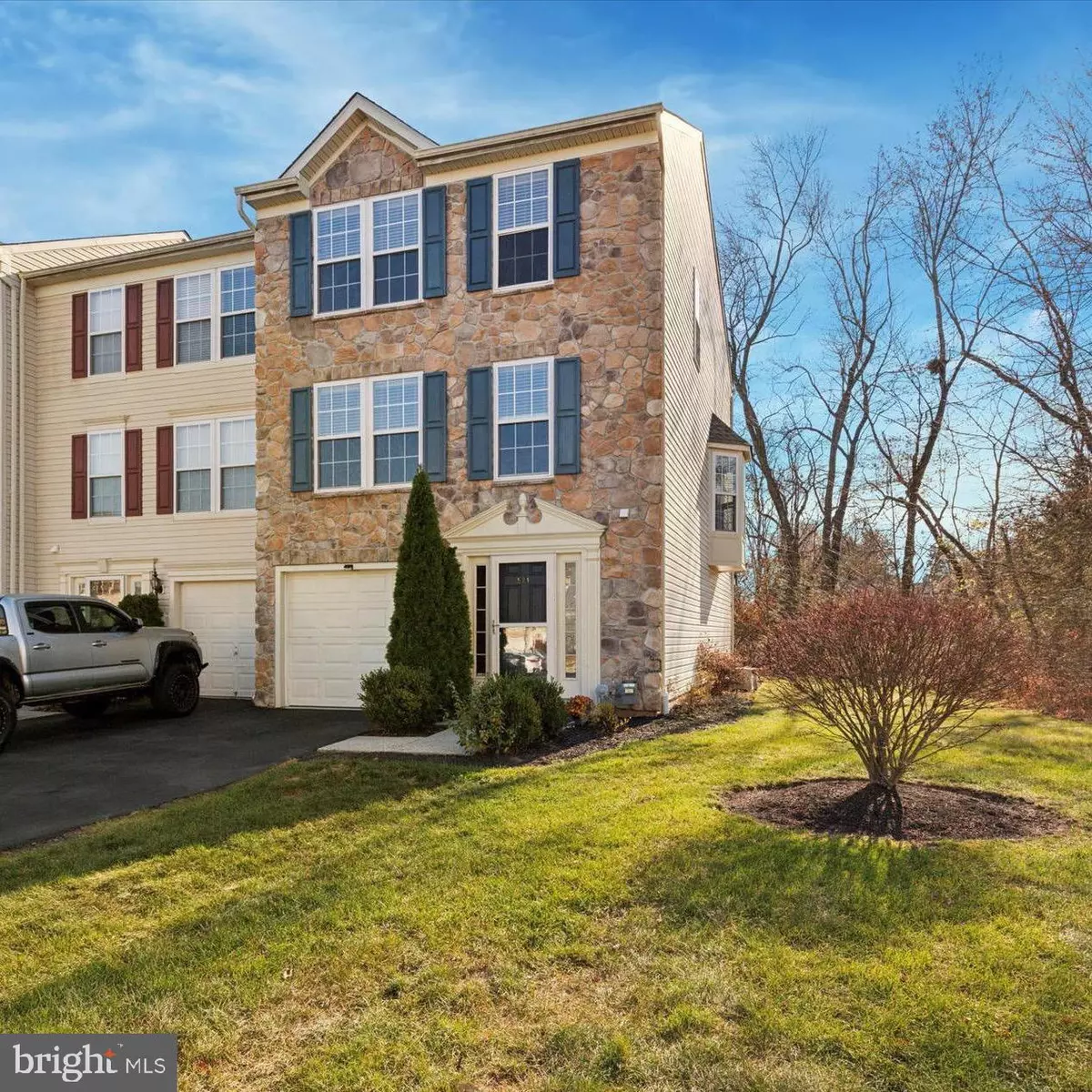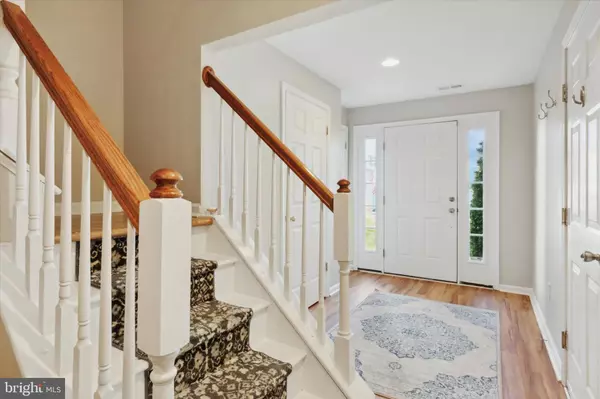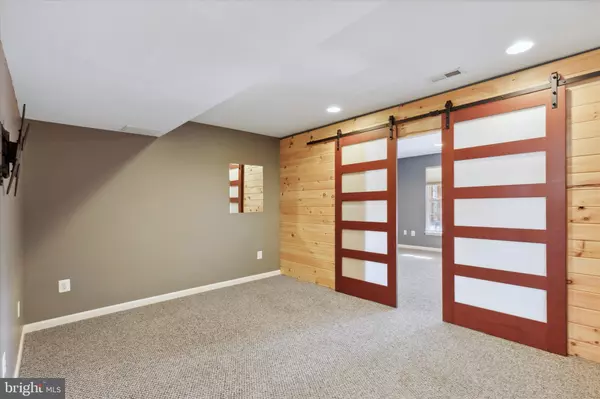
521 WESTFIELD CT Quakertown, PA 18951
4 Beds
3 Baths
2,520 SqFt
UPDATED:
12/17/2024 11:57 PM
Key Details
Property Type Townhouse
Sub Type End of Row/Townhouse
Listing Status Active
Purchase Type For Sale
Square Footage 2,520 sqft
Price per Sqft $159
Subdivision Beaver Run Vil
MLS Listing ID PABU2080684
Style Side-by-Side,Traditional
Bedrooms 4
Full Baths 2
Half Baths 1
HOA Fees $139/mo
HOA Y/N Y
Abv Grd Liv Area 2,520
Originating Board BRIGHT
Year Built 2005
Annual Tax Amount $4,840
Tax Year 2024
Lot Size 3,859 Sqft
Acres 0.09
Lot Dimensions 18x115
Property Description
The lowest level offers a garage, a bonus living area, a laundry area, one of the four bedrooms and a half bathroom for added convenience! The main floor is bright and open with 2 separate living rooms, a cozy fireplace and a beautiful kitchen with granite countertops, stainless steel appliances and an island. Access to the rear deck is also off of this level. The upper level has 3 bedrooms, including the spacious primary bedroom with a vaulted ceiling and beautiful ceiling fan, a huge freshly painted walk-in closet and a spacious bathroom with soaking tub, double vanity and shower! There is also a full bathroom off the hallway to finish this level.
Updates include: New Roof installed in 2021, *new Lennox HVAC system*, living room and stairs carpet installed in 2023, New Stove, electric Garage opener and Microwave installed in 2022. HOA fee covers trash removal, common area lawn maintenance and common area snow removal!
The location of the house is very convenient for accessing shopping, dining, and major highways! This is a prime opportunity you won't want to miss!
Location
State PA
County Bucks
Area Richland Twp (10136)
Zoning SRL
Rooms
Main Level Bedrooms 1
Interior
Hot Water Natural Gas
Heating Forced Air
Cooling Central A/C
Flooring Carpet, Ceramic Tile, Hardwood
Fireplaces Number 1
Inclusions refrigerator, dishwasher and water softener - all in as-is condition
Furnishings No
Fireplace Y
Heat Source Natural Gas
Laundry Main Floor
Exterior
Parking Features Garage - Front Entry
Garage Spaces 3.0
Water Access N
View Trees/Woods
Roof Type Pitched,Shingle
Accessibility None
Attached Garage 1
Total Parking Spaces 3
Garage Y
Building
Lot Description Rear Yard, SideYard(s), Level
Story 3
Foundation Slab
Sewer Public Sewer
Water Public
Architectural Style Side-by-Side, Traditional
Level or Stories 3
Additional Building Above Grade, Below Grade
New Construction N
Schools
Elementary Schools Richland
Middle Schools Strayer
High Schools Quakertown Community Senior
School District Quakertown Community
Others
HOA Fee Include Snow Removal,Common Area Maintenance,Trash
Senior Community No
Tax ID 36-027-195
Ownership Fee Simple
SqFt Source Estimated
Acceptable Financing Cash, Conventional, VA
Horse Property N
Listing Terms Cash, Conventional, VA
Financing Cash,Conventional,VA
Special Listing Condition Standard







