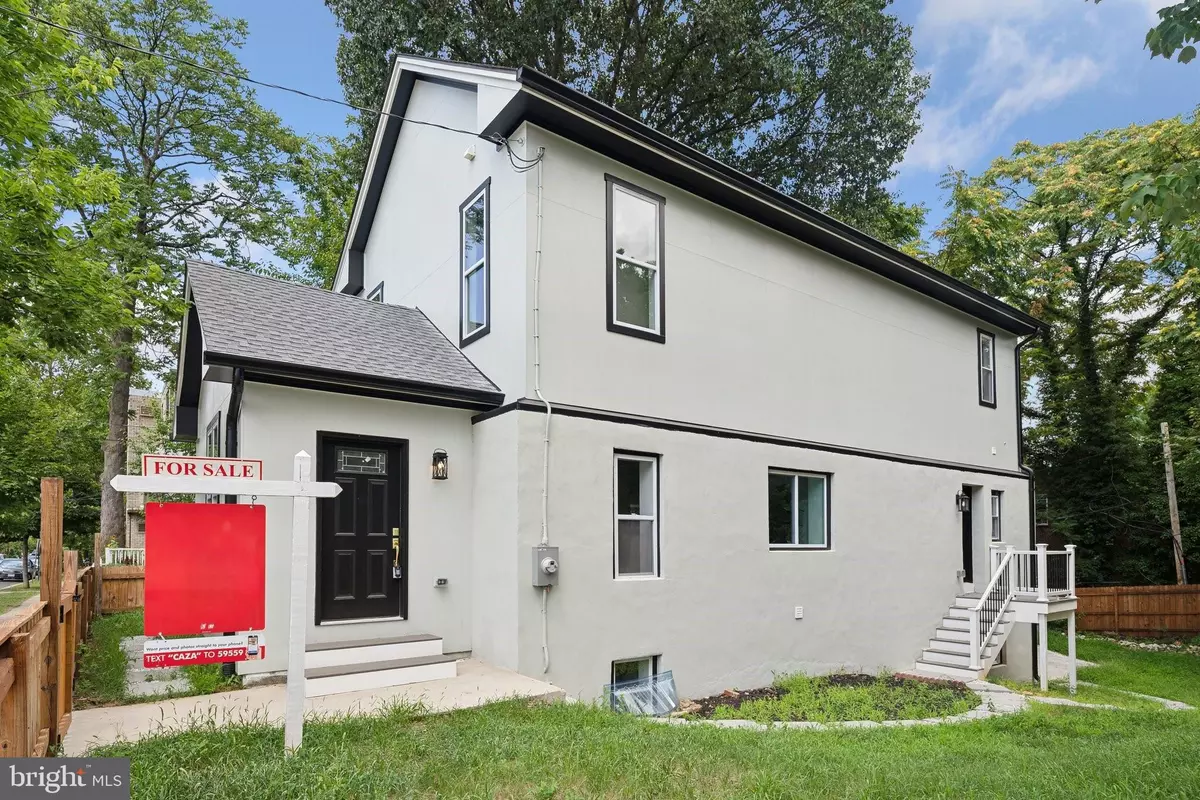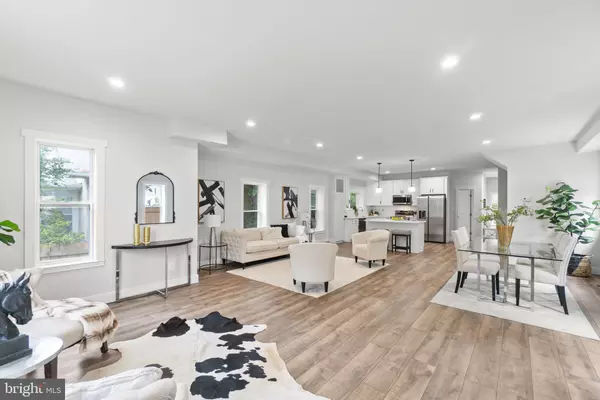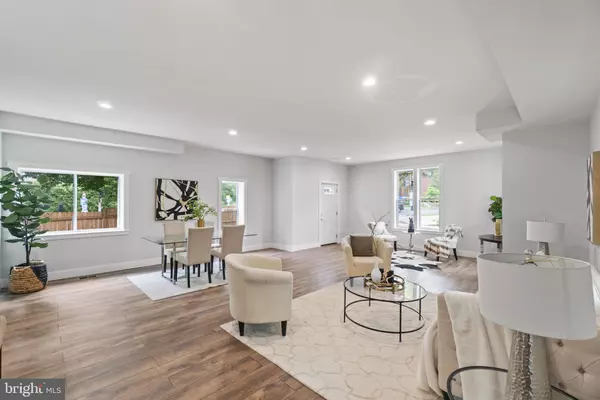
3354 ELY PL SE Washington, DC 20019
6 Beds
4 Baths
3,848 SqFt
UPDATED:
12/06/2024 06:58 AM
Key Details
Property Type Single Family Home
Sub Type Detached
Listing Status Active
Purchase Type For Sale
Square Footage 3,848 sqft
Price per Sqft $181
Subdivision Fort Dupont Park
MLS Listing ID DCDC2169266
Style A-Frame
Bedrooms 6
Full Baths 3
Half Baths 1
HOA Y/N N
Abv Grd Liv Area 2,921
Originating Board BRIGHT
Year Built 2024
Annual Tax Amount $7,736
Tax Year 2024
Lot Size 3,748 Sqft
Acres 0.09
Property Description
The lower level of this home adds extensive living space with two additional bedrooms and a full bath, ideal for guests or as an extra living area. It also includes a laundry area with a high-efficiency washer and dryer, adding to the practical features of the home. This level is thoughtfully designed to accommodate both privacy and comfort.
This residence is not only beautiful inside but also boasts superior exterior amenities. A secure exterior roller gate leads to a private parking area, providing both security and convenience. The property’s elegant facade and professional landscaping enhance its curb appeal, making it a standout addition to the neighborhood.
Location
State DC
County Washington
Zoning R3
Rooms
Other Rooms Living Room, Dining Room, Primary Bedroom, Bedroom 2, Kitchen, Bedroom 1, Office, Bathroom 1, Bathroom 2, Primary Bathroom
Basement Walkout Level
Main Level Bedrooms 1
Interior
Interior Features Combination Dining/Living, Combination Kitchen/Dining, Entry Level Bedroom, Floor Plan - Open, Kitchen - Eat-In
Hot Water Natural Gas
Cooling Central A/C
Flooring Luxury Vinyl Plank, Ceramic Tile
Equipment Built-In Microwave, Dishwasher, Oven/Range - Electric, Washer, Dryer
Fireplace N
Appliance Built-In Microwave, Dishwasher, Oven/Range - Electric, Washer, Dryer
Heat Source Natural Gas
Laundry Basement
Exterior
Fence Fully
Water Access N
Accessibility None
Garage N
Building
Story 3
Foundation Concrete Perimeter
Sewer Public Sewer
Water Public
Architectural Style A-Frame
Level or Stories 3
Additional Building Above Grade, Below Grade
New Construction Y
Schools
Elementary Schools Kimball
Middle Schools Sousa
High Schools Anacostia
School District District Of Columbia Public Schools
Others
Senior Community No
Tax ID 5444//0805
Ownership Fee Simple
SqFt Source Assessor
Horse Property N
Special Listing Condition Standard







