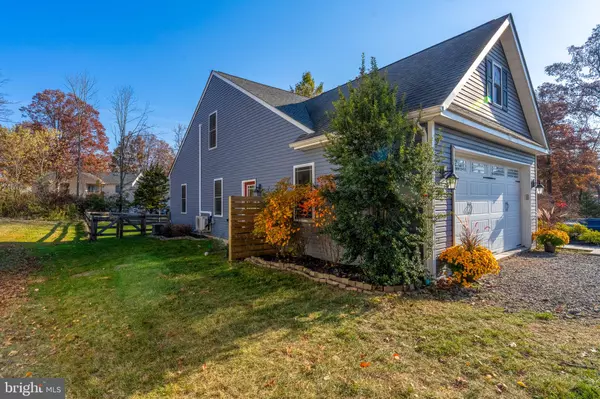
515 WASHINGTON AVE Sellersville, PA 18960
4 Beds
3 Baths
1,637 SqFt
UPDATED:
11/23/2024 03:08 PM
Key Details
Property Type Single Family Home
Sub Type Detached
Listing Status Pending
Purchase Type For Sale
Square Footage 1,637 sqft
Price per Sqft $299
Subdivision None Available
MLS Listing ID PABU2083640
Style Ranch/Rambler
Bedrooms 4
Full Baths 3
HOA Y/N N
Abv Grd Liv Area 1,637
Originating Board BRIGHT
Year Built 2016
Annual Tax Amount $5,862
Tax Year 2024
Lot Size 0.301 Acres
Acres 0.3
Lot Dimensions 75.00 x 175.00
Property Description
Welcome home to this charming detached home with tons of modern features! This beautifully maintained home offers a perfect blend of comfort, style, and opportunity. Boasting an open floor plan, this home is designed for both everyday living and entertaining. Some of the key features of this home are that it offers 4 generously sized bedrooms with 3 full bathroom and provide ample space for family and guests. The kitchen has been upgraded with custom backsplash, stainless steel appliances, gas stove and plenty of counter space & cabinet space.
This home in move-in-ready and has been freshly painted throughout the entire home and is in fantastic condition and is ready for your personal touch. This home also features a large basement that is ready to be finished or can be kept as a play room or workout area. The basement is the entire square footage of the main floor of this home and has had an e-gress window installed and is ready to be renovated to your personal gym, theater or additional living space, endless possibilities for customization.
As you head outside, the back yard is completely fenced in and is a great yard for get togethers, gardening or just relaxing in your outdoor oasis.
Situated in a desirable neighborhood with convenient access to schools, shopping, and parks, this home is a must-see. Don’t miss the chance to make it yours!
Schedule your showing today!
Location
State PA
County Bucks
Area Sellersville Boro (10139)
Zoning LR
Rooms
Other Rooms Bedroom 2, Bedroom 3, Bedroom 4, Bedroom 1, Bathroom 1, Bathroom 2, Bathroom 3
Basement Unfinished
Main Level Bedrooms 3
Interior
Interior Features Bathroom - Walk-In Shower, Breakfast Area, Ceiling Fan(s), Combination Dining/Living, Combination Kitchen/Dining, Family Room Off Kitchen, Floor Plan - Open, Kitchen - Island
Hot Water Natural Gas
Heating Forced Air
Cooling Central A/C
Flooring Ceramic Tile, Engineered Wood
Inclusions Washer, Dryer & Refrigerator - As Is Condition
Equipment Dishwasher, Disposal, Dryer, Energy Efficient Appliances, ENERGY STAR Dishwasher, Oven - Self Cleaning, Oven/Range - Gas, Stainless Steel Appliances, Washer, Water Heater - High-Efficiency
Fireplace N
Window Features Energy Efficient
Appliance Dishwasher, Disposal, Dryer, Energy Efficient Appliances, ENERGY STAR Dishwasher, Oven - Self Cleaning, Oven/Range - Gas, Stainless Steel Appliances, Washer, Water Heater - High-Efficiency
Heat Source Natural Gas
Exterior
Parking Features Additional Storage Area, Garage - Front Entry, Inside Access
Garage Spaces 6.0
Utilities Available Cable TV, Electric Available, Natural Gas Available, Water Available, Sewer Available
Water Access N
Roof Type Asphalt
Accessibility None
Attached Garage 2
Total Parking Spaces 6
Garage Y
Building
Story 2
Foundation Slab
Sewer Public Sewer
Water Public
Architectural Style Ranch/Rambler
Level or Stories 2
Additional Building Above Grade, Below Grade
Structure Type Dry Wall
New Construction N
Schools
Elementary Schools West Rockhill
Middle Schools South
High Schools Pennridge
School District Pennridge
Others
Pets Allowed Y
Senior Community No
Tax ID 39-003-118-001
Ownership Fee Simple
SqFt Source Assessor
Acceptable Financing Cash, Conventional, FHA, FHA 203(b), VA
Listing Terms Cash, Conventional, FHA, FHA 203(b), VA
Financing Cash,Conventional,FHA,FHA 203(b),VA
Special Listing Condition Standard
Pets Allowed No Pet Restrictions







