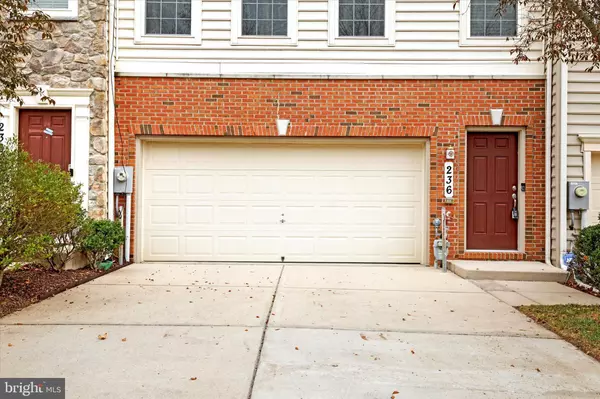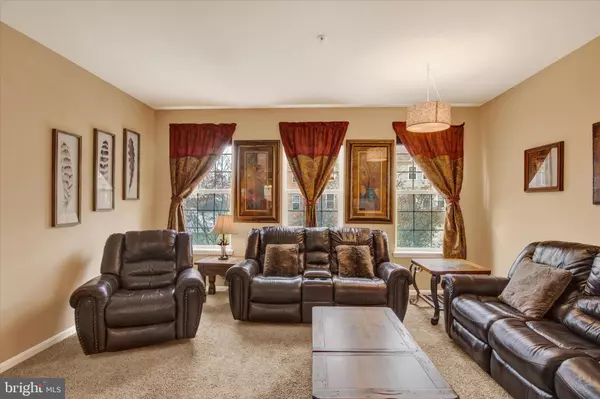
236 MOHEGAN DR Havre De Grace, MD 21078
3 Beds
4 Baths
2,736 SqFt
UPDATED:
11/18/2024 12:23 PM
Key Details
Property Type Townhouse
Sub Type Interior Row/Townhouse
Listing Status Pending
Purchase Type For Sale
Square Footage 2,736 sqft
Price per Sqft $147
Subdivision Greenway Farms
MLS Listing ID MDHR2037630
Style Colonial
Bedrooms 3
Full Baths 2
Half Baths 2
HOA Fees $76/mo
HOA Y/N Y
Abv Grd Liv Area 2,136
Originating Board BRIGHT
Year Built 2011
Annual Tax Amount $4,286
Tax Year 2024
Lot Size 2,520 Sqft
Acres 0.06
Property Description
Location
State MD
County Harford
Zoning R2
Rooms
Other Rooms Living Room, Dining Room, Primary Bedroom, Bedroom 2, Bedroom 3, Kitchen, Breakfast Room, Laundry, Recreation Room, Full Bath, Half Bath
Basement Fully Finished, Walkout Level, Sump Pump
Interior
Interior Features Combination Dining/Living, Upgraded Countertops, Wood Floors, Floor Plan - Open, Bathroom - Soaking Tub, Carpet, Ceiling Fan(s), Kitchen - Island, Pantry, Recessed Lighting, Walk-in Closet(s)
Hot Water Natural Gas
Heating Forced Air
Cooling Central A/C, Ceiling Fan(s)
Fireplaces Number 1
Fireplaces Type Gas/Propane
Inclusions One year First American Home Warranty, washer, dryer, refrigerator, built in appliances, Ring Doorbell
Equipment Disposal, Oven - Double, Oven - Self Cleaning, Refrigerator, Washer - Front Loading, Water Heater, Dryer - Front Loading, Cooktop, Built-In Microwave, Dishwasher, Oven - Wall
Fireplace Y
Appliance Disposal, Oven - Double, Oven - Self Cleaning, Refrigerator, Washer - Front Loading, Water Heater, Dryer - Front Loading, Cooktop, Built-In Microwave, Dishwasher, Oven - Wall
Heat Source Natural Gas
Laundry Upper Floor
Exterior
Exterior Feature Deck(s), Patio(s)
Parking Features Garage - Front Entry, Garage Door Opener
Garage Spaces 4.0
Amenities Available Club House, Exercise Room, Pool - Outdoor
Water Access N
Roof Type Architectural Shingle
Accessibility None
Porch Deck(s), Patio(s)
Attached Garage 2
Total Parking Spaces 4
Garage Y
Building
Lot Description Backs to Trees
Story 3
Foundation Concrete Perimeter
Sewer Public Sewer
Water Public
Architectural Style Colonial
Level or Stories 3
Additional Building Above Grade, Below Grade
New Construction N
Schools
Elementary Schools Roye-Williams
Middle Schools Havre De Grace
High Schools Havre De Grace
School District Harford County Public Schools
Others
Senior Community No
Tax ID 1306083064
Ownership Fee Simple
SqFt Source Assessor
Security Features Security System
Acceptable Financing Cash, Conventional, FHA, VA
Listing Terms Cash, Conventional, FHA, VA
Financing Cash,Conventional,FHA,VA
Special Listing Condition Standard







