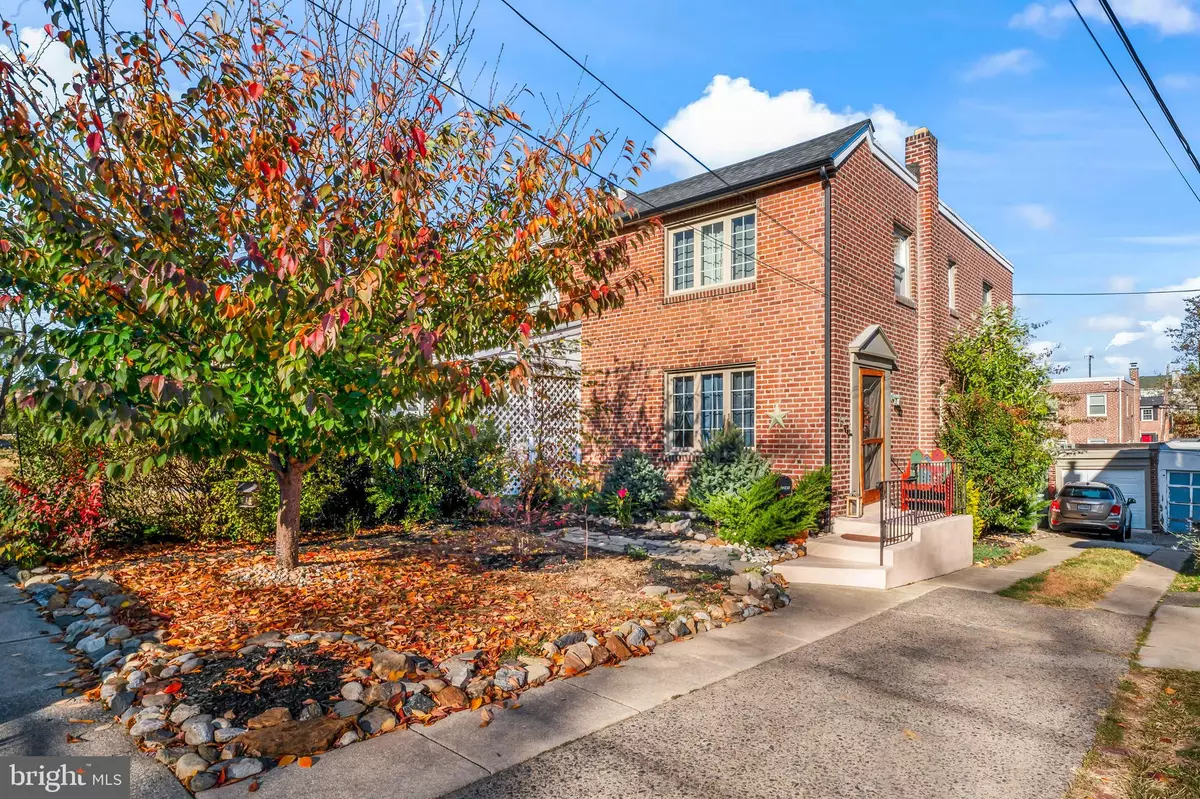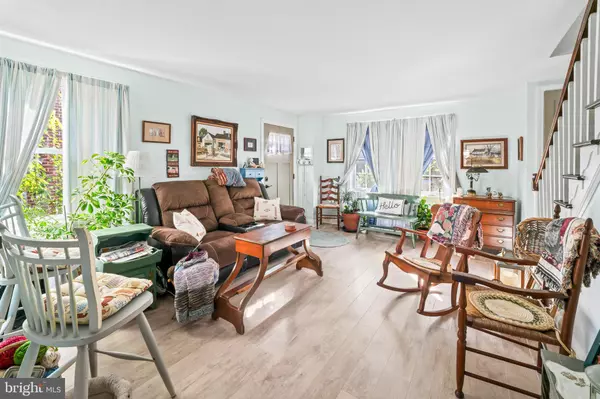1241 ROOSEVELT DR Havertown, PA 19083
3 Beds
1 Bath
1,156 SqFt
UPDATED:
12/09/2024 12:54 AM
Key Details
Property Type Single Family Home, Townhouse
Sub Type Twin/Semi-Detached
Listing Status Pending
Purchase Type For Sale
Square Footage 1,156 sqft
Price per Sqft $232
Subdivision Llanerch
MLS Listing ID PADE2079362
Style Colonial
Bedrooms 3
Full Baths 1
HOA Y/N N
Abv Grd Liv Area 1,156
Originating Board BRIGHT
Year Built 1947
Annual Tax Amount $5,678
Tax Year 2023
Lot Size 2,614 Sqft
Acres 0.06
Lot Dimensions 25.00 x 100.00
Property Description
Upstairs, you’ll find three well-proportioned bedrooms that offer comfort and flexibility for family living or a home office setup. One of the bedrooms is currently converted to a convenient laundry area but can easily be changed back to a traditional bedroom if desired. The cozy bathroom on this level has been thoughtfully updated to provide charm and modern convenience.
Step out onto the deck to enjoy your morning coffee or host gatherings, overlooking the tranquil, landscaped backyard—a serene oasis that provides both privacy and beauty. The property includes a separate garage, offering convenient parking or additional storage. The basement presents a versatile, finishable space that can be transformed into a gym, bonus room, or playroom, perfectly tailored to your lifestyle.
This home is ideally located with easy access to shopping, dining, and public transportation, ensuring that everything you need is within reach. Don’t miss this opportunity to own a delightful home that checks all the boxes for comfort, style, and potential.
Location
State PA
County Delaware
Area Upper Darby Twp (10416)
Zoning R10
Rooms
Other Rooms Living Room, Dining Room, Primary Bedroom, Bedroom 2, Kitchen, Basement, Bedroom 1
Basement Full
Interior
Hot Water Electric
Heating Forced Air
Cooling Window Unit(s), Ceiling Fan(s)
Fireplaces Number 1
Fireplaces Type Gas/Propane
Inclusions Kitchen Fridge. Washer and Dryer neg.
Fireplace Y
Heat Source Natural Gas
Laundry Upper Floor, Basement
Exterior
Exterior Feature Deck(s)
Parking Features Garage - Front Entry
Garage Spaces 1.0
Fence Fully
Water Access N
Accessibility None
Porch Deck(s)
Total Parking Spaces 1
Garage Y
Building
Story 2
Foundation Stone
Sewer Public Sewer
Water Public
Architectural Style Colonial
Level or Stories 2
Additional Building Above Grade, Below Grade
New Construction N
Schools
High Schools Upper Darby Senior
School District Upper Darby
Others
Senior Community No
Tax ID 16-08-02409-00
Ownership Fee Simple
SqFt Source Assessor
Acceptable Financing Cash, Conventional, FHA, PHFA, VA
Horse Property N
Listing Terms Cash, Conventional, FHA, PHFA, VA
Financing Cash,Conventional,FHA,PHFA,VA
Special Listing Condition Standard






