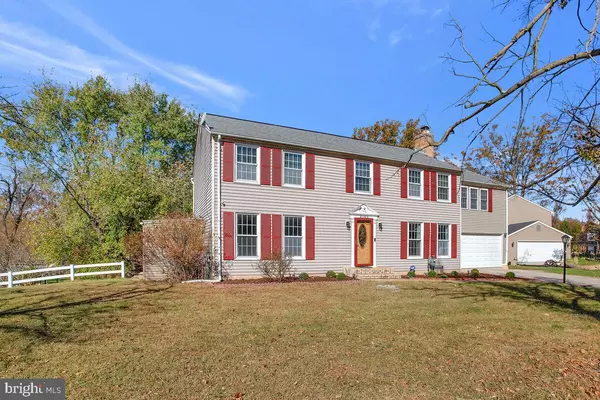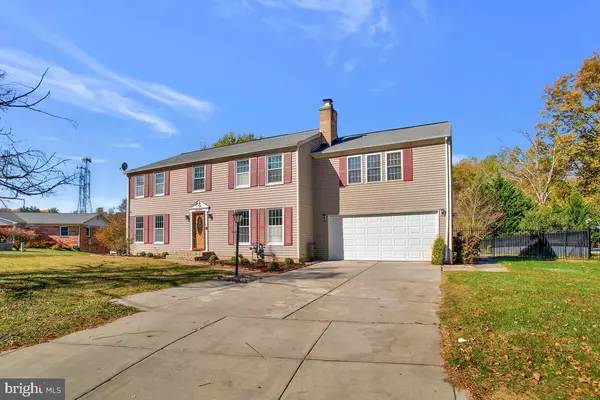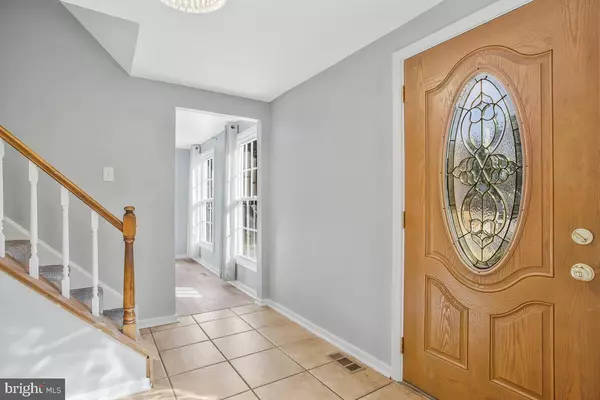
9103 FAIRGREEN CT Upper Marlboro, MD 20772
4 Beds
4 Baths
2,680 SqFt
UPDATED:
12/14/2024 01:03 PM
Key Details
Property Type Single Family Home
Sub Type Detached
Listing Status Pending
Purchase Type For Sale
Square Footage 2,680 sqft
Price per Sqft $212
Subdivision Marlton
MLS Listing ID MDPG2131790
Style Colonial
Bedrooms 4
Full Baths 3
Half Baths 1
HOA Fees $105/ann
HOA Y/N Y
Abv Grd Liv Area 2,680
Originating Board BRIGHT
Year Built 1974
Annual Tax Amount $7,063
Tax Year 2024
Lot Size 0.358 Acres
Acres 0.36
Property Description
Location
State MD
County Prince Georges
Zoning RR
Rooms
Basement Fully Finished
Interior
Hot Water Electric
Heating Central
Cooling Central A/C
Fireplaces Number 1
Fireplace Y
Heat Source Electric
Exterior
Parking Features Garage Door Opener, Inside Access
Garage Spaces 2.0
Water Access N
Accessibility None
Attached Garage 2
Total Parking Spaces 2
Garage Y
Building
Story 3
Foundation Other
Sewer Public Sewer
Water Public
Architectural Style Colonial
Level or Stories 3
Additional Building Above Grade, Below Grade
New Construction N
Schools
School District Prince George'S County Public Schools
Others
Senior Community No
Tax ID 17151779735
Ownership Fee Simple
SqFt Source Assessor
Special Listing Condition Standard







