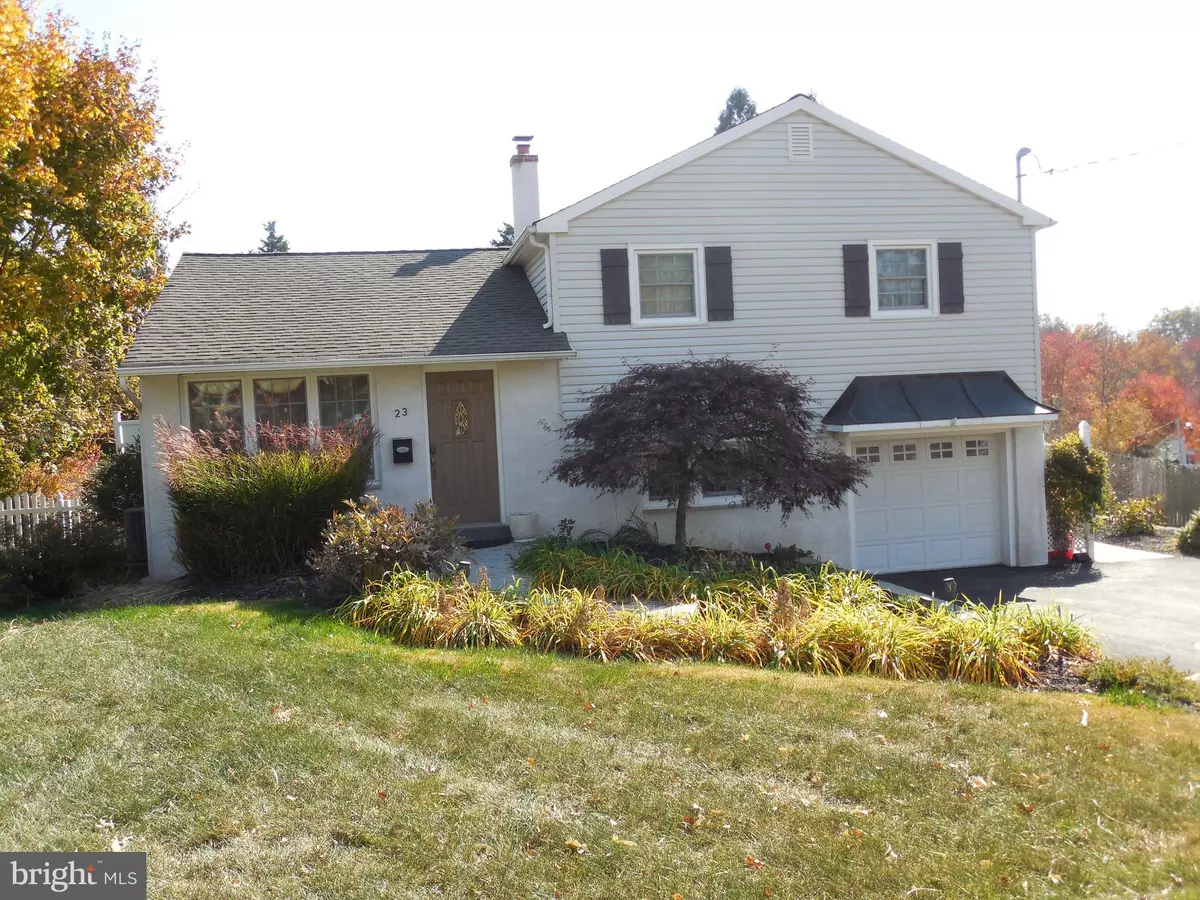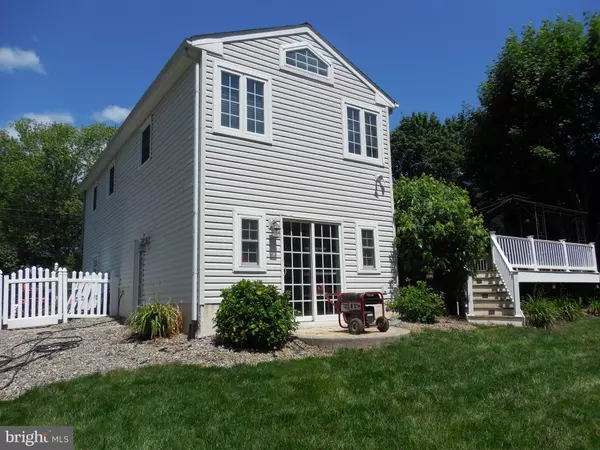
23 NANLYN AVE Sellersville, PA 18960
3 Beds
3 Baths
2,136 SqFt
UPDATED:
12/11/2024 08:12 PM
Key Details
Property Type Single Family Home
Sub Type Detached
Listing Status Active
Purchase Type For Sale
Square Footage 2,136 sqft
Price per Sqft $247
Subdivision None Available
MLS Listing ID PABU2082808
Style Split Level
Bedrooms 3
Full Baths 2
Half Baths 1
HOA Y/N N
Abv Grd Liv Area 1,898
Originating Board BRIGHT
Year Built 1956
Annual Tax Amount $5,479
Tax Year 2024
Lot Size 0.258 Acres
Acres 0.26
Lot Dimensions 75.00 x 150.00
Property Description
Location
State PA
County Bucks
Area Sellersville Boro (10139)
Zoning LR LOW DENSITY RESIDENTIA
Direction Northwest
Rooms
Other Rooms Living Room, Primary Bedroom, Bedroom 2, Kitchen, Family Room, Basement, Exercise Room, Office, Bathroom 3, Primary Bathroom
Basement Partial
Interior
Hot Water Natural Gas
Heating Hot Water
Cooling Central A/C
Equipment Built-In Microwave, Dishwasher, Disposal
Fireplace N
Appliance Built-In Microwave, Dishwasher, Disposal
Heat Source Natural Gas
Laundry Basement
Exterior
Parking Features Built In, Inside Access
Garage Spaces 5.0
Fence Other
Utilities Available Natural Gas Available
Water Access N
Roof Type Pitched
Accessibility None
Attached Garage 1
Total Parking Spaces 5
Garage Y
Building
Story 4
Foundation Block
Sewer Public Sewer
Water Public
Architectural Style Split Level
Level or Stories 4
Additional Building Above Grade, Below Grade
New Construction N
Schools
High Schools Pennridge
School District Pennridge
Others
Senior Community No
Tax ID 39-010-009
Ownership Fee Simple
SqFt Source Assessor
Acceptable Financing Cash, Conventional, FHA, VA
Listing Terms Cash, Conventional, FHA, VA
Financing Cash,Conventional,FHA,VA
Special Listing Condition Standard







