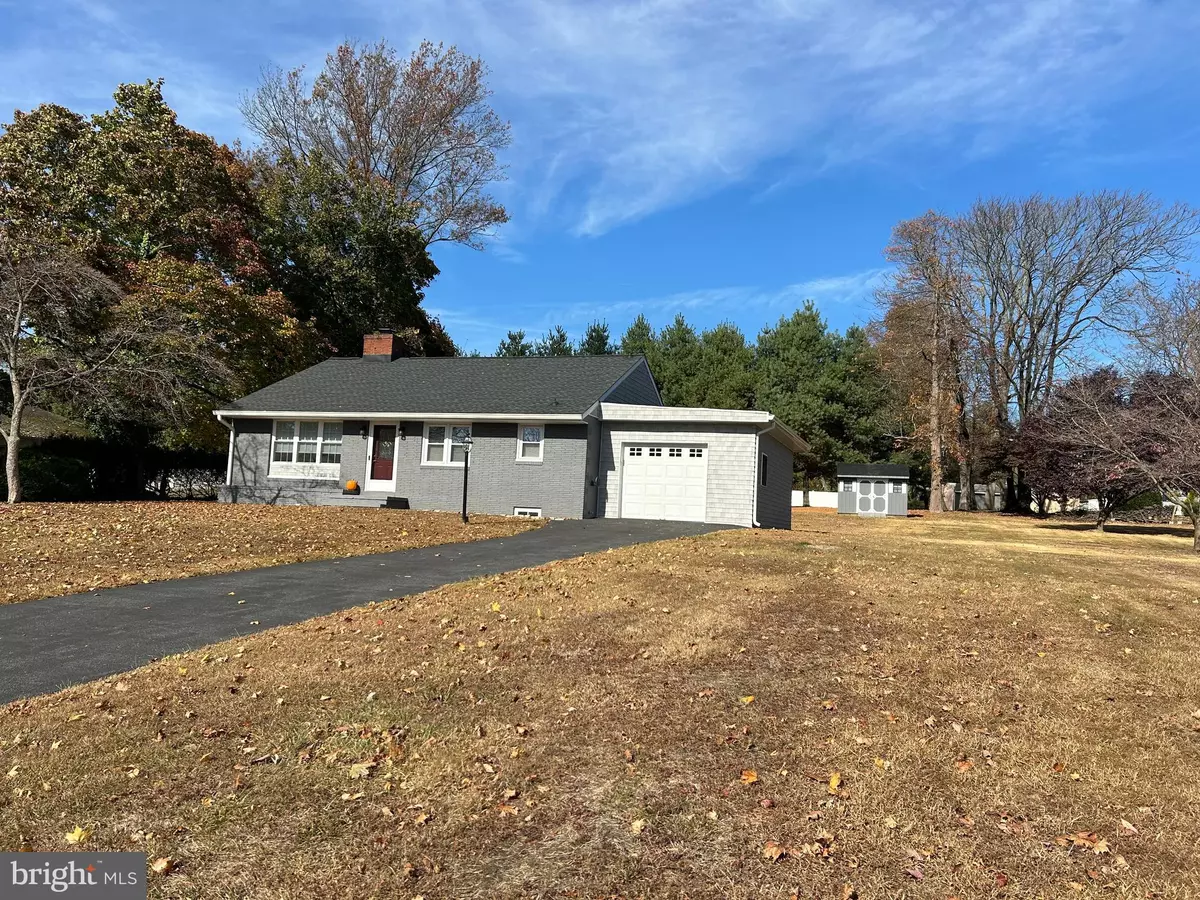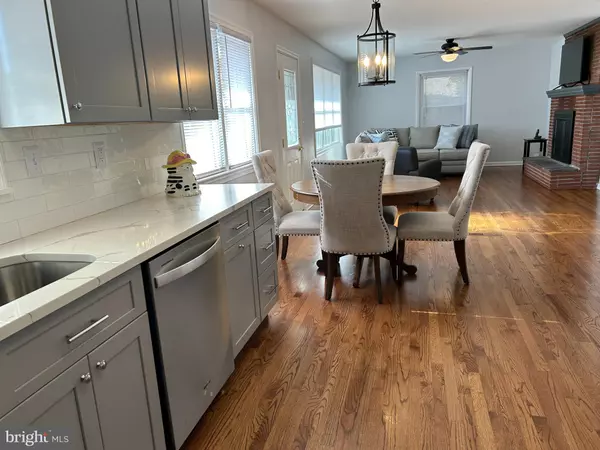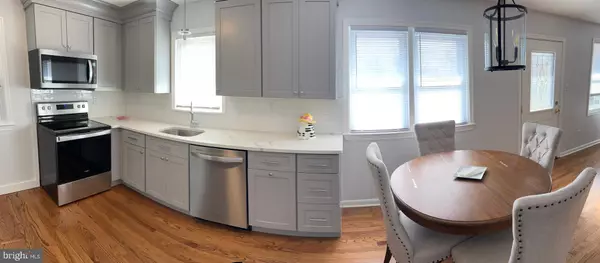
1136 FLORA LN Upper Chichester, PA 19061
3 Beds
2 Baths
2,496 SqFt
UPDATED:
12/16/2024 05:16 PM
Key Details
Property Type Single Family Home
Sub Type Detached
Listing Status Active
Purchase Type For Sale
Square Footage 2,496 sqft
Price per Sqft $170
Subdivision Flora Hills
MLS Listing ID PADE2078974
Style Ranch/Rambler
Bedrooms 3
Full Baths 2
HOA Y/N N
Abv Grd Liv Area 1,248
Originating Board BRIGHT
Year Built 1955
Annual Tax Amount $5,875
Tax Year 2023
Lot Size 0.880 Acres
Acres 0.88
Lot Dimensions 106.00 x 200.00
Property Description
Welcome to this beautifully and professionally updated home, offering modern amenities, spacious living areas, and exceptional outdoor space. Situated on nearly an acre of land, this meticulously maintained 3-bedroom, 2-full bath home features over 2,000 sq ft of finished living space and is move-in ready for its next owner. Situated in a highly desired neighborhood, this home offers peace and tranquility, while being close to schools, parks, and shopping. An inviting open-air plan connects the living room, dining area, and kitchen, creating a perfect flow for entertaining and everyday living. The bright, updated kitchen boasts sleek quartz countertops, new appliances, and plenty of cabinet space. Whether you're cooking a family meal or hosting guests, this kitchen is a chef's dream. The family room is enhanced by a beautiful brick fireplace, adding charm and warmth to the space. Both full baths have been beautifully renovated with walk-in showers, new fixtures, and a fresh, contemporary feel. Three generous bedrooms, each with ample closet space, offer comfort and privacy. The fully finished lower level features a large TV room, perfect for movie nights or as a playroom, plus an additional full bath and abundant storage. This home has been updated throughout, including new fixtures, a new 50-gallon water tank, updated electric, a new roof, and most doors and windows replaced. Enjoy the ease of central air, a new fancy thermostat, and an electronic garage door. The attached garage offers additional space for parking or storage. The spacious .88-acre lot provides plenty of room for outdoor activities, gardening, or just relaxing. Plus, included in the sale are a newer John Deere riding lawnmower and a large Craftsman snowblower—a $2,000+ value to help you maintain your yard and driveway year-round. The home features a new Maytag washer and dryer on the main level for added convenience, and are both included in the sale. New Leaf Guards on the gutters and new flashing and cap on the chimney. This home combines style, comfort, and functionality, with every detail thoughtfully updated. Don't miss out on this rare opportunity to own an extraordinary home on nearly an acre of land! Schedule a showing today and experience this stunning home for yourself!
Location
State PA
County Delaware
Area Upper Chichester Twp (10409)
Zoning RESIDENTIAL
Rooms
Other Rooms Primary Bedroom, Bedroom 2, Bedroom 3, Kitchen, Family Room, Den, Basement, Laundry, Other, Storage Room, Full Bath
Basement Full, Outside Entrance
Main Level Bedrooms 3
Interior
Interior Features Bathroom - Walk-In Shower, Breakfast Area, Ceiling Fan(s), Combination Kitchen/Dining
Hot Water Oil
Cooling Central A/C
Flooring Hardwood, Carpet, Concrete
Fireplaces Number 1
Fireplaces Type Brick
Inclusions John Deer Riding Lawn Mower, Craftsmen Snowblower, new Maytag washer and dryer, ceiling fans
Fireplace Y
Heat Source Oil
Laundry Main Floor
Exterior
Parking Features Built In, Covered Parking, Garage - Front Entry, Garage Door Opener, Inside Access, Oversized
Garage Spaces 5.0
Utilities Available Cable TV Available, Electric Available, Phone Available, Water Available, Sewer Available
Water Access N
Roof Type Architectural Shingle
Street Surface Black Top
Accessibility Grab Bars Mod
Road Frontage Boro/Township
Attached Garage 1
Total Parking Spaces 5
Garage Y
Building
Lot Description Front Yard, Rear Yard, SideYard(s)
Story 1
Foundation Slab
Sewer Public Sewer
Water Public
Architectural Style Ranch/Rambler
Level or Stories 1
Additional Building Above Grade, Below Grade
New Construction N
Schools
Middle Schools Chichester
High Schools Chichester Senior
School District Chichester
Others
Senior Community No
Tax ID 09-00-01235-00
Ownership Fee Simple
SqFt Source Assessor
Special Listing Condition Standard







