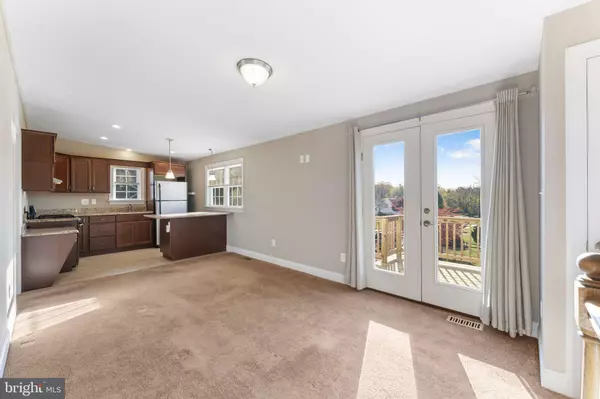
120 POWELTON AVE Malvern, PA 19355
1 Bed
1 Bath
800 SqFt
UPDATED:
12/12/2024 05:44 PM
Key Details
Property Type Single Family Home, Condo
Sub Type Unit/Flat/Apartment
Listing Status Active
Purchase Type For Rent
Square Footage 800 sqft
Subdivision None Available
MLS Listing ID PACT2085954
Style Colonial,Carriage House,Dwelling w/Separate Living Area
Bedrooms 1
Full Baths 1
HOA Y/N N
Abv Grd Liv Area 800
Originating Board BRIGHT
Year Built 2013
Property Description
Location
State PA
County Chester
Area Malvern Boro (10302)
Zoning R
Rooms
Other Rooms Living Room, Primary Bedroom, Kitchen, Full Bath
Interior
Interior Features Additional Stairway, Carpet, Combination Kitchen/Living, Floor Plan - Open, Primary Bath(s), Upgraded Countertops
Hot Water Propane
Heating Forced Air
Cooling Central A/C
Flooring Carpet, Laminated
Inclusions Washer, Dryer, Refrigerator
Equipment Washer/Dryer Stacked, Refrigerator
Fireplace N
Window Features Energy Efficient
Appliance Washer/Dryer Stacked, Refrigerator
Heat Source Propane - Leased
Laundry Washer In Unit, Dryer In Unit, Main Floor
Exterior
Exterior Feature Deck(s)
Water Access N
Roof Type Architectural Shingle,Copper
Accessibility None
Porch Deck(s)
Garage N
Building
Story 1
Unit Features Garden 1 - 4 Floors
Sewer Public Sewer
Water Public
Architectural Style Colonial, Carriage House, Dwelling w/Separate Living Area
Level or Stories 1
Additional Building Above Grade
New Construction N
Schools
Elementary Schools General Wayne
Middle Schools Great Valley
High Schools Great Valley
School District Great Valley
Others
Pets Allowed N
Senior Community No
Tax ID NO TAX RECORD
Ownership Other
Security Features Carbon Monoxide Detector(s),Smoke Detector
Horse Property N







