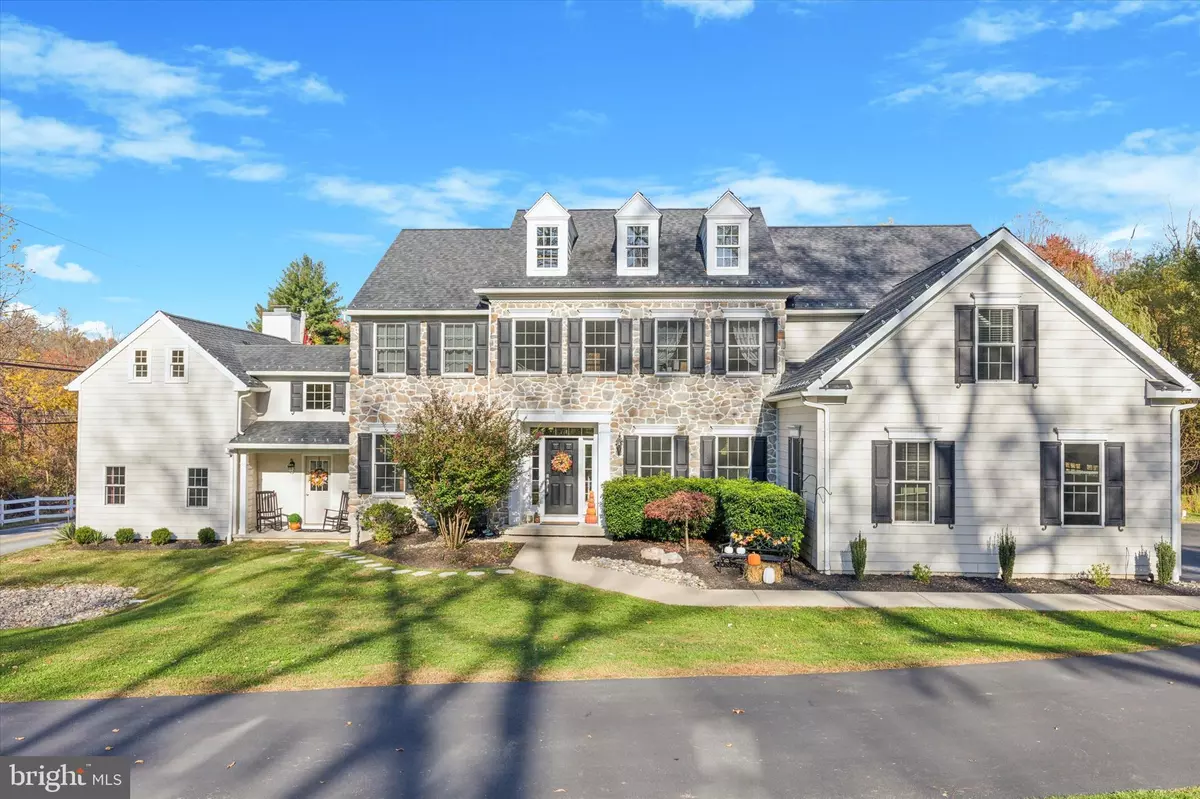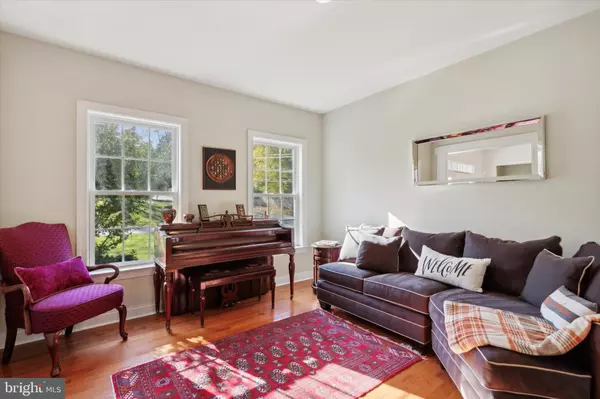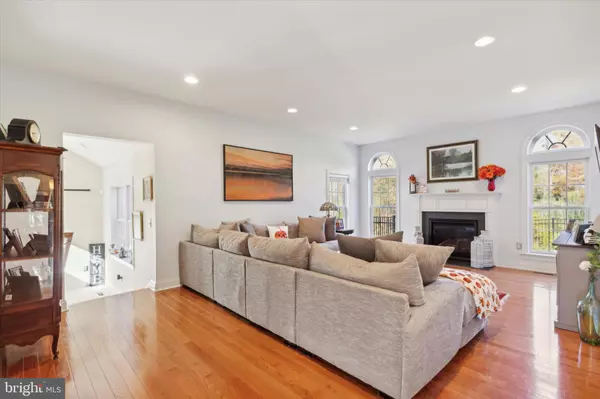975 S WATERLOO RD Devon, PA 19333
5 Beds
5 Baths
5,245 SqFt
UPDATED:
12/19/2024 12:01 PM
Key Details
Property Type Single Family Home
Sub Type Detached
Listing Status Active
Purchase Type For Sale
Square Footage 5,245 sqft
Price per Sqft $333
Subdivision None Available
MLS Listing ID PACT2085450
Style Colonial
Bedrooms 5
Full Baths 4
Half Baths 1
HOA Y/N N
Abv Grd Liv Area 5,245
Originating Board BRIGHT
Year Built 2016
Annual Tax Amount $15,395
Tax Year 2024
Lot Size 1.400 Acres
Acres 1.4
Lot Dimensions 0.00 x 0.00
Property Description
Step into the inviting first floor of this charming home, featuring a beautifully updated kitchen with modern finishes, perfect for culinary enthusiasts. Adjacent to the kitchen, a sunroom floods the space with natural light, providing a peaceful spot to relax.
Entertain guests in the elegant dining room or enjoy cozy evenings in the spacious family room. The formal living room offers additional space for gatherings or quiet moments. Need a private workspace or a cozy corner for your fur baby? An additional versatile room is ideal for a home office or a serene retreat for your pets, equipped with a doggie door for everyone's convenience. Two separate stairwells provide access to the second floor.
The primary suite is a true retreat, featuring a sitting area and brand new custom walk-in closet with dedicated office space installed Closets by Design, perfect for working from home. Two spacious bedrooms are connected by a convenient Jack and Jill bathroom, while the 4th bedroom is located across from a private hall bathroom.
The farmhouse, with its separate exterior and interior entrance, offers a home theater and a cozy sitting area with a wood-burning fireplace on the 1st floor and a fully-renovated bedroom, sitting area, and full bath located on the second floor.
The property features a fenced-in yard, perfect for pets or outdoor gatherings, with new stone patio and aluminum fence.
With a 3-car garage and a driveway that can accommodate 6+ cars, there is plenty of space for parking and guests. This home is truly a rare find—offering the perfect blend of luxury, comfort, serenity, and classic farmhouse charm.
Location
State PA
County Chester
Area Easttown Twp (10355)
Zoning RESIDENTIAL
Rooms
Other Rooms Living Room, Dining Room, Primary Bedroom, Sitting Room, Bedroom 2, Bedroom 3, Bedroom 4, Kitchen, Family Room, Breakfast Room, Bedroom 1, Sun/Florida Room, Laundry, Bonus Room
Interior
Interior Features Additional Stairway, Crown Moldings, Family Room Off Kitchen, Kitchen - Eat-In, Kitchen - Gourmet, Kitchen - Island, Kitchen - Table Space, Pantry, Recessed Lighting, Bathroom - Soaking Tub, Upgraded Countertops, Wainscotting, Walk-in Closet(s), Wood Floors
Hot Water Natural Gas
Heating Forced Air
Cooling Central A/C
Flooring Marble, Hardwood, Carpet
Fireplaces Number 2
Fireplaces Type Wood, Gas/Propane
Equipment Built-In Microwave, Built-In Range, Dishwasher, Refrigerator, Stainless Steel Appliances
Fireplace Y
Appliance Built-In Microwave, Built-In Range, Dishwasher, Refrigerator, Stainless Steel Appliances
Heat Source Natural Gas
Laundry Main Floor
Exterior
Parking Features Garage - Side Entry, Garage Door Opener, Inside Access
Garage Spaces 9.0
Fence Aluminum
Utilities Available Cable TV
Water Access N
View Trees/Woods
Roof Type Architectural Shingle
Accessibility None
Attached Garage 3
Total Parking Spaces 9
Garage Y
Building
Story 2
Foundation Crawl Space
Sewer Public Sewer
Water Public
Architectural Style Colonial
Level or Stories 2
Additional Building Above Grade, Below Grade
Structure Type Dry Wall,9'+ Ceilings
New Construction N
Schools
Elementary Schools Beaumont
Middle Schools Tredyffrin-Easttown
High Schools Conestoga Senior
School District Tredyffrin-Easttown
Others
Senior Community No
Tax ID 55-05E-0164
Ownership Fee Simple
SqFt Source Estimated
Acceptable Financing Cash, Conventional
Listing Terms Cash, Conventional
Financing Cash,Conventional
Special Listing Condition Standard






