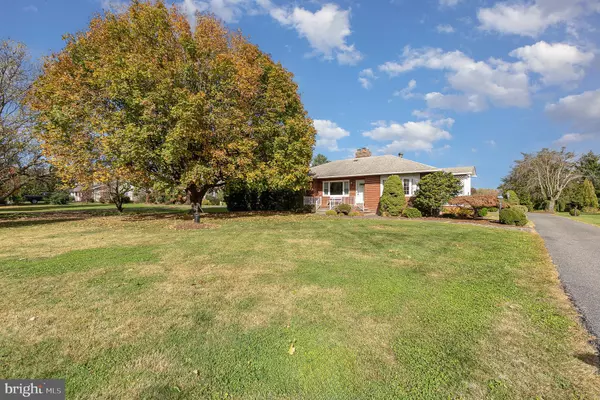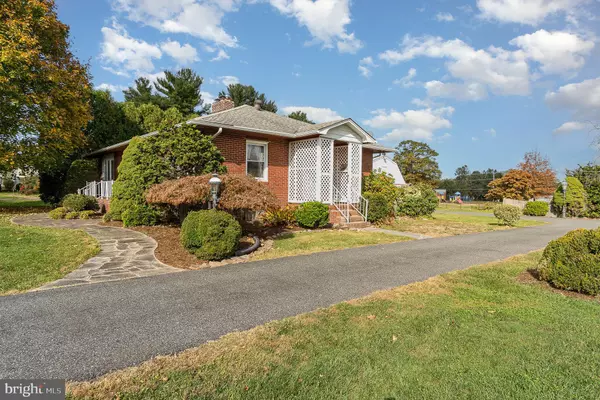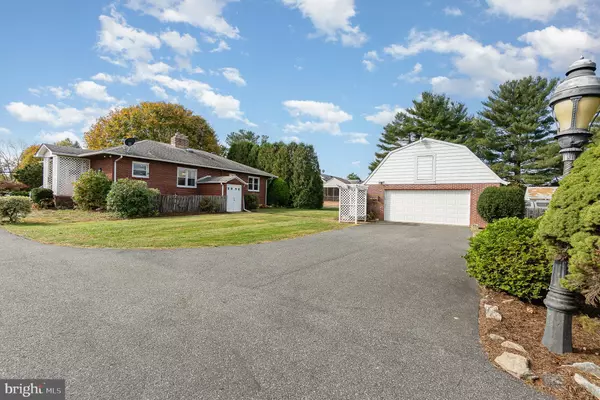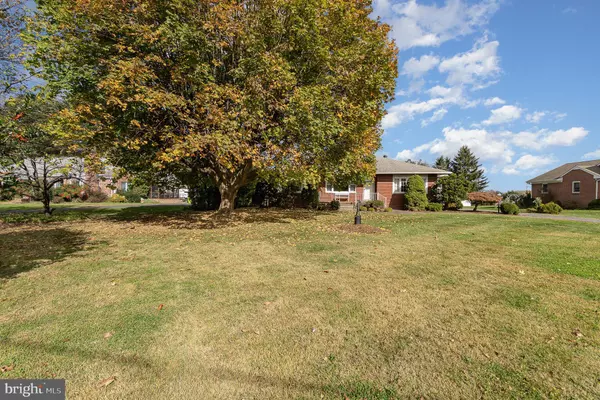
2022 SCHUSTER RD Jarrettsville, MD 21084
3 Beds
2 Baths
2,164 SqFt
UPDATED:
12/12/2024 10:01 PM
Key Details
Property Type Single Family Home
Sub Type Detached
Listing Status Active
Purchase Type For Sale
Square Footage 2,164 sqft
Price per Sqft $201
Subdivision Jarrettsville
MLS Listing ID MDHR2036242
Style Ranch/Rambler
Bedrooms 3
Full Baths 2
HOA Y/N N
Abv Grd Liv Area 1,464
Originating Board BRIGHT
Year Built 1963
Annual Tax Amount $3,350
Tax Year 2024
Lot Size 0.775 Acres
Acres 0.78
Lot Dimensions 100.00 x
Property Description
Seller will need a rent back the garage only while their new garage is being built.
Location
State MD
County Harford
Zoning AG
Rooms
Other Rooms Living Room, Dining Room, Kitchen, Family Room, Laundry, Storage Room
Basement Connecting Stairway, Windows, Partially Finished, Full, Heated, Improved, Outside Entrance, Rear Entrance, Shelving, Space For Rooms, Walkout Stairs
Main Level Bedrooms 3
Interior
Interior Features Ceiling Fan(s), Bathroom - Tub Shower, Bathroom - Walk-In Shower, Entry Level Bedroom, Kitchen - Table Space, Window Treatments, Wood Floors, Built-Ins, Floor Plan - Traditional, Formal/Separate Dining Room, Kitchen - Eat-In, Pantry, Upgraded Countertops, Water Treat System
Hot Water Oil
Heating Central, Baseboard - Hot Water
Cooling Central A/C, Ceiling Fan(s)
Flooring Hardwood, Ceramic Tile, Vinyl
Fireplaces Number 2
Fireplaces Type Mantel(s), Wood, Stone
Equipment Dishwasher, Dryer, Icemaker, Microwave, Oven - Wall, Cooktop, Refrigerator, Stove, Washer, Water Heater
Fireplace Y
Window Features Double Pane,Insulated,Replacement,Screens,Vinyl Clad
Appliance Dishwasher, Dryer, Icemaker, Microwave, Oven - Wall, Cooktop, Refrigerator, Stove, Washer, Water Heater
Heat Source Oil, Propane - Leased
Laundry Basement
Exterior
Exterior Feature Brick, Patio(s), Porch(es)
Parking Features Additional Storage Area, Garage - Front Entry, Garage Door Opener, Oversized
Garage Spaces 2.0
Fence Decorative, Wrought Iron
Water Access N
Roof Type Architectural Shingle
Street Surface Black Top,Paved
Accessibility None
Porch Brick, Patio(s), Porch(es)
Road Frontage Public
Total Parking Spaces 2
Garage Y
Building
Lot Description Front Yard, Landscaping, Rear Yard
Story 1
Foundation Block
Sewer On Site Septic
Water Well
Architectural Style Ranch/Rambler
Level or Stories 1
Additional Building Above Grade, Below Grade
Structure Type Plaster Walls,Paneled Walls,Beamed Ceilings
New Construction N
Schools
School District Harford County Public Schools
Others
Senior Community No
Tax ID 1304008499
Ownership Fee Simple
SqFt Source Assessor
Security Features Security System
Acceptable Financing Cash, Conventional, FHA, VA
Horse Property N
Listing Terms Cash, Conventional, FHA, VA
Financing Cash,Conventional,FHA,VA
Special Listing Condition Standard







