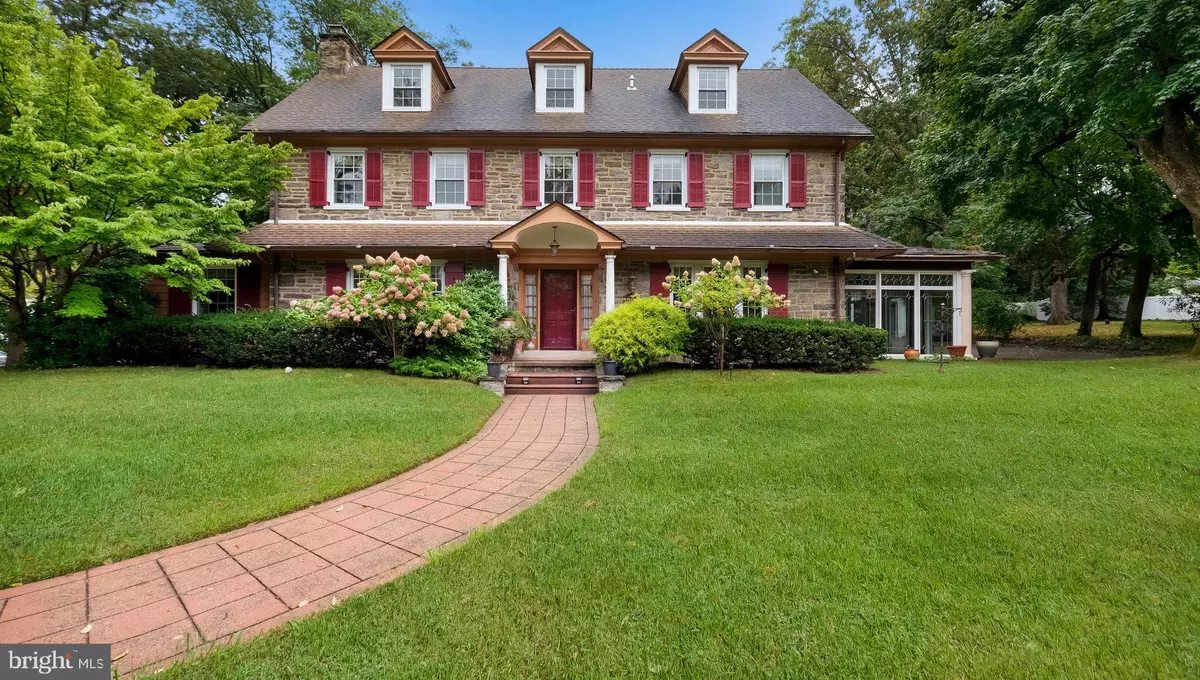201 RICES MILL RD Wyncote, PA 19095
5 Beds
5 Baths
3,799 SqFt
UPDATED:
11/26/2024 01:44 PM
Key Details
Property Type Single Family Home
Sub Type Detached
Listing Status Active
Purchase Type For Sale
Square Footage 3,799 sqft
Price per Sqft $335
Subdivision Wyncote
MLS Listing ID PAMC2118904
Style Victorian
Bedrooms 5
Full Baths 4
Half Baths 1
HOA Y/N N
Abv Grd Liv Area 3,799
Originating Board BRIGHT
Year Built 1925
Annual Tax Amount $16,935
Tax Year 2024
Lot Size 0.778 Acres
Acres 0.78
Lot Dimensions 127.00 x 0.00
Property Description
There are five generously sized bedrooms and 3 ½ baths, including a master suite. The home is 3,799 square feet and offers central air, gas heat, and backup oil heat for year-round comfort. The finished basement provides versatility, ideal for a home gym, game room, or in-law suite, complete with a full bathroom and laundry room.
Outside, enjoy a large in-ground heated swimming pool, a detached two-car garage, and a glass all-season porch. The backyard is perfect for outdoor entertaining, surrounded by mature trees for ultimate privacy. Located in the Cheltenham School District, the property is minutes from the PA Turnpike, Route 309, Arcadia University, and public transportation, with the Jenkintown-Wyncote Train Station offering easy access to Center City Philadelphia.
This home is truly an architectural gem, providing timeless elegance with modern updates. Don’t miss the chance to make it your own.
Location
State PA
County Montgomery
Area Cheltenham Twp (10631)
Zoning R - SINGLE FAMILY
Rooms
Basement Fully Finished
Interior
Interior Features Attic, Breakfast Area, Cedar Closet(s), Ceiling Fan(s), Curved Staircase
Hot Water Natural Gas
Cooling Central A/C
Flooring Carpet, Hardwood
Fireplaces Number 2
Fireplaces Type Fireplace - Glass Doors, Brick
Inclusions Washer/. dryer, stove, dishwasher, fridge, pool equipment and most outdoor furniture included in "as-is" condition.
Equipment Dryer, Washer, Stove, Range Hood, Refrigerator, Extra Refrigerator/Freezer, Water Heater, Dishwasher
Furnishings No
Fireplace Y
Appliance Dryer, Washer, Stove, Range Hood, Refrigerator, Extra Refrigerator/Freezer, Water Heater, Dishwasher
Heat Source Natural Gas
Laundry Basement
Exterior
Exterior Feature Patio(s), Porch(es), Terrace
Parking Features Additional Storage Area
Garage Spaces 2.0
Fence Decorative
Pool Filtered
Water Access N
Roof Type Asbestos Shingle
Accessibility None
Porch Patio(s), Porch(es), Terrace
Total Parking Spaces 2
Garage Y
Building
Story 3
Foundation Concrete Perimeter
Sewer Public Sewer
Water Public
Architectural Style Victorian
Level or Stories 3
Additional Building Above Grade, Below Grade
Structure Type High
New Construction N
Schools
Elementary Schools Wyncote
Middle Schools Cedarbrook
High Schools Cheltenham
School District Cheltenham
Others
Senior Community No
Tax ID 31-00-22858-007
Ownership Fee Simple
SqFt Source Assessor
Acceptable Financing Cash, Conventional
Horse Property N
Listing Terms Cash, Conventional
Financing Cash,Conventional
Special Listing Condition Standard






