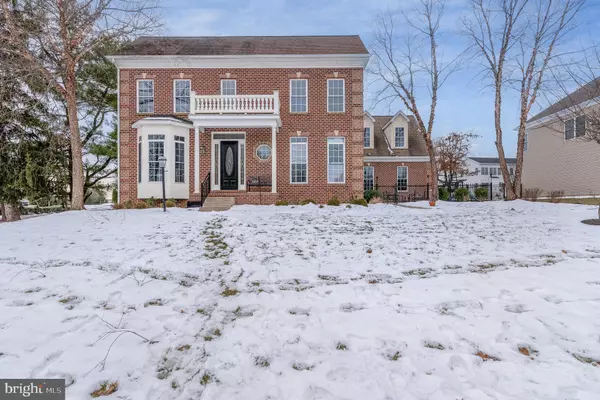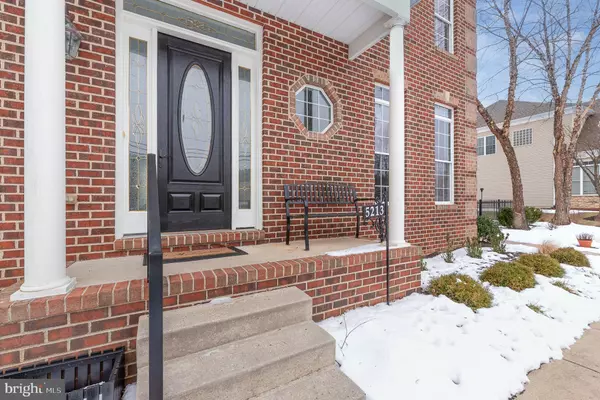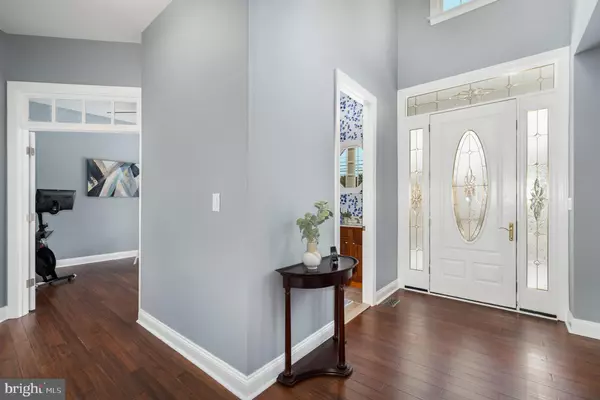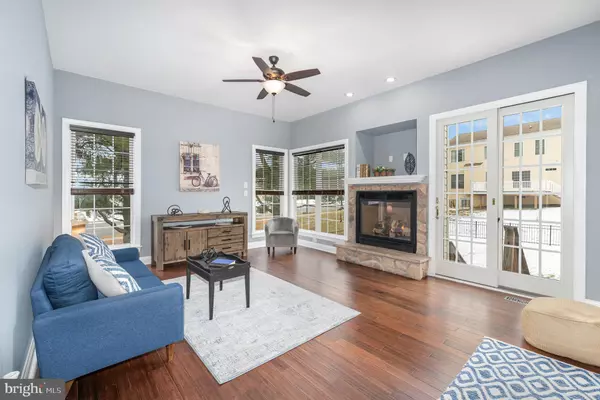5213 E JOPPA RD Perry Hall, MD 21128
5 Beds
6 Baths
3,576 SqFt
UPDATED:
01/17/2025 09:58 PM
Key Details
Property Type Single Family Home
Sub Type Detached
Listing Status Active
Purchase Type For Sale
Square Footage 3,576 sqft
Price per Sqft $220
Subdivision Moores Meadows
MLS Listing ID MDBC2108380
Style Colonial
Bedrooms 5
Full Baths 5
Half Baths 1
HOA Fees $310/qua
HOA Y/N Y
Abv Grd Liv Area 3,576
Originating Board BRIGHT
Year Built 2005
Annual Tax Amount $6,660
Tax Year 2024
Lot Size 0.288 Acres
Acres 0.29
Property Description
At the end of a hallway enter into a room with French doors and transom windows – a great place for a quiet office or workout room. A full bath is located on the main level.
The kitchen is a chef's dream complete with a new gas cook top, stainless steel double wall ovens, refrigerator, dishwasher, and built-in microwave. Granite countertops outline the three walls of this homey kitchen, allowing ample space for preparing and showcasing those delicious meals. No worries about where you will store all those kitchen necessities as there are ample cabinets and a walk-in pantry. Enjoy your morning coffee in the cozy eat-in area featuring a bay window and a view of the courtyard.
After enjoying your home-cooked meal, everyone will surely welcome the opportunity to relax in the family room cozying up to the warmth and glow of the fireplace.
The upper level boasts a spacious primary suite with two walk-in closets, cathedral ceilings, and an en-suite with a soaking tub, separate shower, and two separate vanities. Enjoy spending time on your private balcony. At the opposite end of the hall, you will find two generously sized bedrooms with a shared Jack and Jill full bath and a fourth bedroom with a private full bath.
In addition to the four bedrooms and four baths, you may be amazed to find there is a fifth bedroom. Down the hall off the kitchen, opposite the back door, and adjacent to the garage door is a staircase leading to a quiet and private retreat. This gem is located over the garage and boasts a spacious room and full bath. Perfect for guests or perhaps it can be used as an in-law suite.
The prodigious lower level is fully finished, freshly painted, and newly carpeted. Recessed lighting and a walk-up leading to the backyard provides a good source of light making this level the place you will want to spend your time. Or perhaps, you will want to spend your time in the theater room! There is a half bath, utility room, and plenty of storage areas.
Although you may never want to leave the inside of this gorgeous home, there are plenty of reasons to venture outside. This home is located on a level, corner lot with a fenced backyard. A definite highlight is the brick, fenced courtyard where you, your family, and friends will certainly want to spend time enjoying a barbeque or envision yourself roasting marshmallows around a firepit during these chilling nights.
Other noteworthy features: 10 foot ceilings on the first floor; HVAC: 3 separate units – all three air conditioning units have just been replaced; main unit in basement replaced within the past 5 years. This home has been recently painted and new carpeting has been installed.
This home is the definition of luxury meets convenience. Located in the heart of Perry Hall, surrounded by schools, parks, restaurants, and many other amenities.
Residents of Moores Meadow enjoy access to a range of amenities including a community pool and recreational facility.
NOTE: THE TWO MISSING CABINET DOORS IN THE KITCHEN HAVE BEEN ORDERED AND WILL BE INSTALLED IN TWO WEEKS.
PARK IN THE DRIVEWAY WHICH IS LOCATED AT THE REAR OF THE HOUSE - DIRECTIONS: E JOPPA ROAD, TURN ON PANORAMA, TURN RIGHT ON SCENIC, PASS THREE HOUSES – THERE WILL BE A SIGN MARKED PRIVATE DRIVEWAY. TURN RIGHT, LAST HOUSE ON THE LEFT.
Location
State MD
County Baltimore
Zoning RESIDENTIAL
Rooms
Basement Connecting Stairway, Daylight, Partial, Fully Finished, Heated, Improved, Outside Entrance, Interior Access, Walkout Stairs
Interior
Interior Features Additional Stairway, Bathroom - Soaking Tub, Bathroom - Stall Shower, Bathroom - Tub Shower, Breakfast Area, Carpet, Ceiling Fan(s), Chair Railings, Crown Moldings, Family Room Off Kitchen, Formal/Separate Dining Room, Pantry, Kitchen - Island, Primary Bath(s), Recessed Lighting, Walk-in Closet(s)
Hot Water Natural Gas
Heating Forced Air
Cooling Central A/C
Fireplaces Number 1
Fireplaces Type Gas/Propane
Equipment Built-In Microwave, Cooktop, Dishwasher, Dryer, Oven - Double, Refrigerator, Stainless Steel Appliances, Washer
Fireplace Y
Window Features Bay/Bow
Appliance Built-In Microwave, Cooktop, Dishwasher, Dryer, Oven - Double, Refrigerator, Stainless Steel Appliances, Washer
Heat Source Natural Gas
Laundry Main Floor
Exterior
Exterior Feature Balcony, Brick, Patio(s)
Parking Features Garage - Rear Entry, Inside Access
Garage Spaces 6.0
Fence Decorative
Amenities Available Pool - Outdoor
Water Access N
Accessibility 36\"+ wide Halls
Porch Balcony, Brick, Patio(s)
Attached Garage 2
Total Parking Spaces 6
Garage Y
Building
Lot Description Corner
Story 3
Foundation Concrete Perimeter
Sewer Public Septic, Public Sewer
Water Public
Architectural Style Colonial
Level or Stories 3
Additional Building Above Grade, Below Grade
Structure Type 9'+ Ceilings,Cathedral Ceilings
New Construction N
Schools
School District Baltimore County Public Schools
Others
HOA Fee Include Common Area Maintenance,Management,Pool(s),Trash
Senior Community No
Tax ID 04112400007707
Ownership Fee Simple
SqFt Source Assessor
Special Listing Condition Standard






