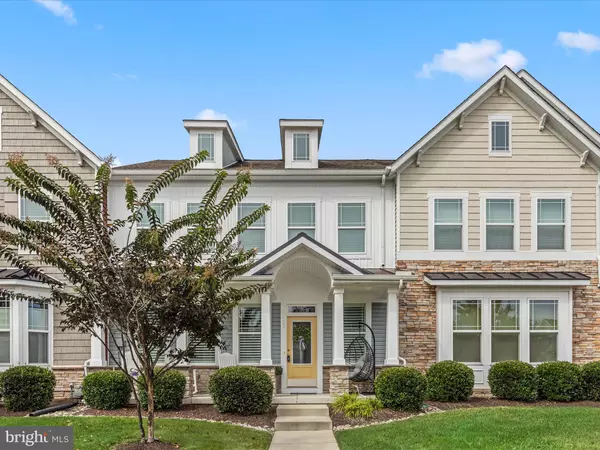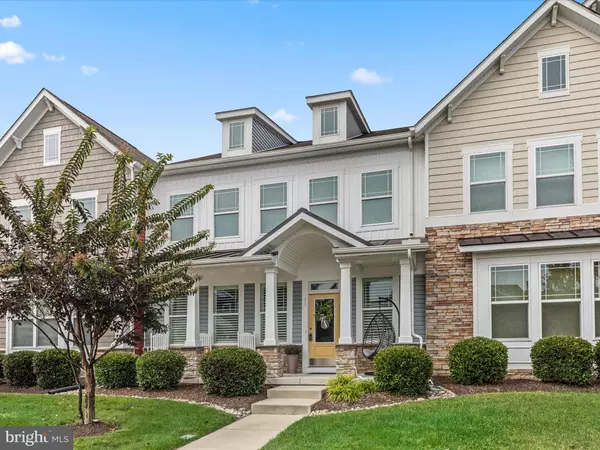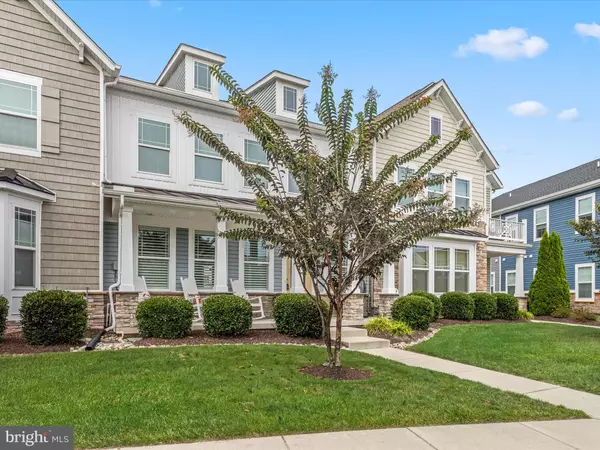11 BENNETT POINT LANE Ocean View, DE 19970
3 Beds
3 Baths
2,225 SqFt
UPDATED:
12/05/2024 06:30 PM
Key Details
Property Type Condo
Sub Type Condo/Co-op
Listing Status Active
Purchase Type For Sale
Square Footage 2,225 sqft
Price per Sqft $263
Subdivision Ocean View Beach Club
MLS Listing ID DESU2070854
Style Coastal
Bedrooms 3
Full Baths 2
Half Baths 1
Condo Fees $330/mo
HOA Fees $160/mo
HOA Y/N Y
Abv Grd Liv Area 2,225
Originating Board BRIGHT
Year Built 2017
Annual Tax Amount $2,778
Tax Year 2024
Lot Dimensions 0.00 x 0.00
Property Description
Location
State DE
County Sussex
Area Baltimore Hundred (31001)
Zoning PLANNED RESIDENTIAL
Rooms
Main Level Bedrooms 3
Interior
Interior Features Attic, Breakfast Area, Kitchen - Island, Combination Kitchen/Dining, Pantry, Entry Level Bedroom
Hot Water Electric, Tankless
Heating Forced Air, Heat Pump(s)
Cooling Central A/C
Flooring Carpet, Hardwood, Tile/Brick, Vinyl
Equipment Cooktop, Dishwasher, Disposal, Icemaker, Refrigerator, Microwave, Oven - Double, Oven - Self Cleaning, Water Heater, Water Heater - Tankless, Washer, Dryer
Fireplace N
Window Features Insulated,Screens
Appliance Cooktop, Dishwasher, Disposal, Icemaker, Refrigerator, Microwave, Oven - Double, Oven - Self Cleaning, Water Heater, Water Heater - Tankless, Washer, Dryer
Heat Source Propane - Metered, Electric
Exterior
Parking Features Garage - Rear Entry
Garage Spaces 2.0
Amenities Available Basketball Courts, Bike Trail, Cable, Community Center, Fitness Center, Party Room, Jog/Walk Path, Swimming Pool, Recreational Center, Sauna
Water Access N
Roof Type Architectural Shingle
Accessibility Other
Attached Garage 2
Total Parking Spaces 2
Garage Y
Building
Lot Description Cleared, Landscaping
Story 2
Unit Features Garden 1 - 4 Floors
Foundation Slab
Sewer Public Sewer
Water Public
Architectural Style Coastal
Level or Stories 2
Additional Building Above Grade, Below Grade
New Construction N
Schools
School District Indian River
Others
Pets Allowed Y
Senior Community No
Tax ID 134-17.00-977.03-T204H
Ownership Fee Simple
Acceptable Financing Cash, Conventional
Listing Terms Cash, Conventional
Financing Cash,Conventional
Special Listing Condition Standard
Pets Allowed Cats OK, Dogs OK






