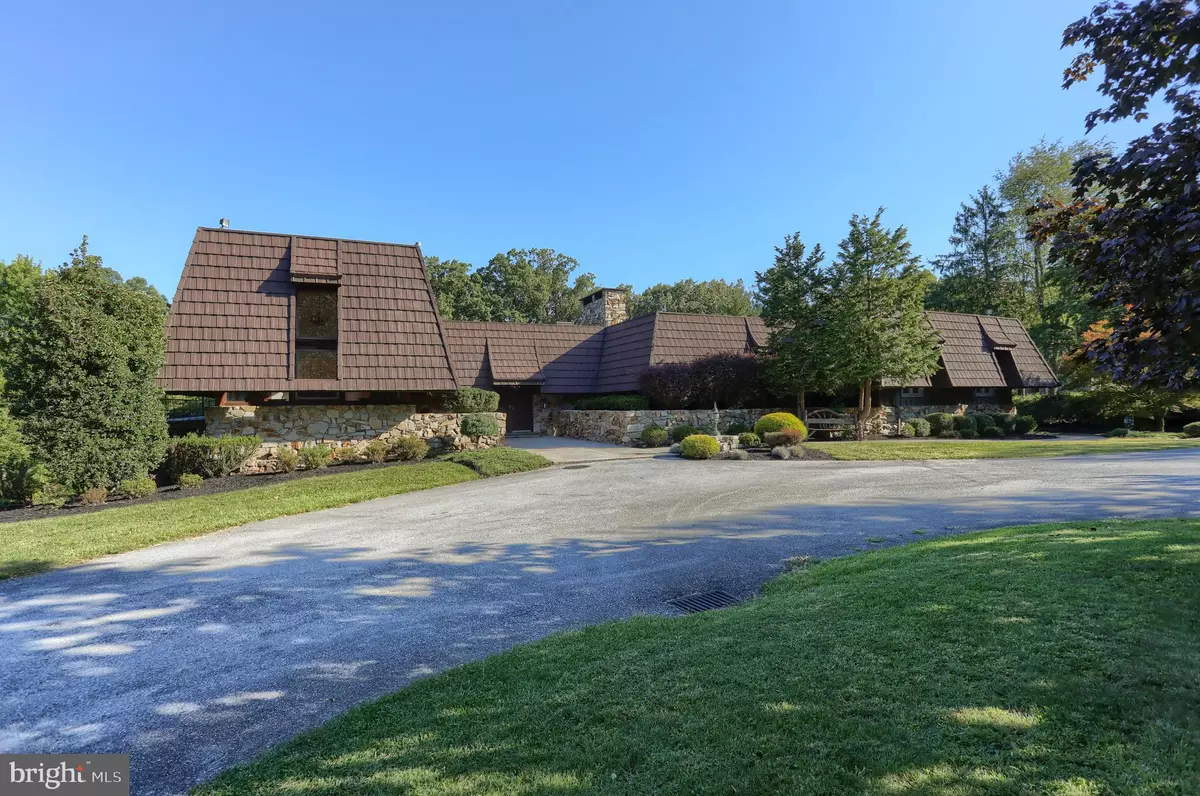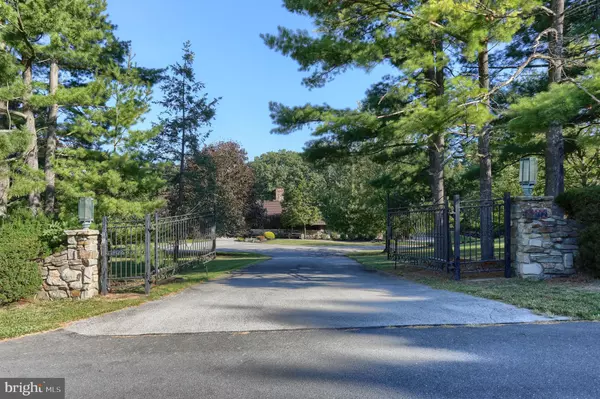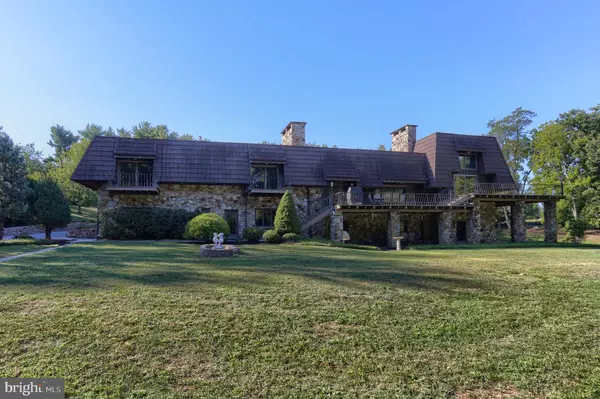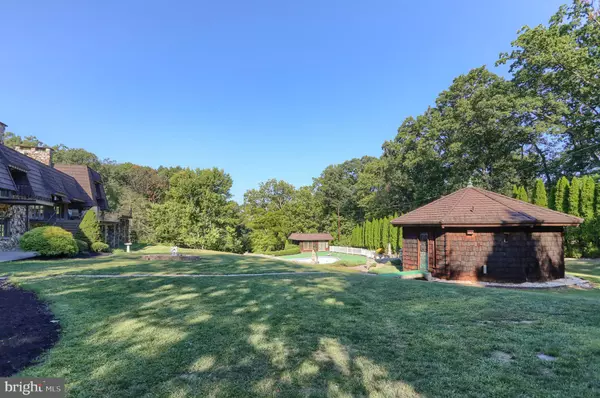4122 CRESTVIEW RD Harrisburg, PA 17112
5 Beds
5 Baths
9,760 SqFt
UPDATED:
01/14/2025 03:16 PM
Key Details
Property Type Single Family Home
Sub Type Detached
Listing Status Active
Purchase Type For Sale
Square Footage 9,760 sqft
Price per Sqft $92
Subdivision None Available
MLS Listing ID PADA2038012
Style Contemporary
Bedrooms 5
Full Baths 5
HOA Y/N N
Abv Grd Liv Area 8,214
Originating Board BRIGHT
Year Built 1968
Annual Tax Amount $17,318
Tax Year 2024
Lot Size 2.190 Acres
Acres 2.19
Property Description
MUST HAVE PRE APPROVAL or POF BEFORE SHOWING
Location
State PA
County Dauphin
Area Lower Paxton Twp (14035)
Zoning RESIDENTIAL
Rooms
Basement Full, Daylight, Full, Walkout Level, Fully Finished
Main Level Bedrooms 4
Interior
Hot Water Natural Gas
Heating Forced Air
Cooling Central A/C
Fireplaces Number 4
Inclusions Appliances - As Is
Fireplace Y
Heat Source Natural Gas
Exterior
Exterior Feature Balconies- Multiple, Patio(s), Terrace, Enclosed
Parking Features Basement Garage, Garage - Side Entry, Garage Door Opener, Inside Access, Oversized, Additional Storage Area
Garage Spaces 23.0
Pool Concrete
Water Access N
Accessibility 2+ Access Exits
Porch Balconies- Multiple, Patio(s), Terrace, Enclosed
Attached Garage 3
Total Parking Spaces 23
Garage Y
Building
Lot Description Additional Lot(s), Backs to Trees
Story 2
Foundation Permanent
Sewer On Site Septic
Water Public
Architectural Style Contemporary
Level or Stories 2
Additional Building Above Grade, Below Grade
New Construction N
Schools
Elementary Schools North Side
Middle Schools Linglestown
High Schools Central Dauphin
School District Central Dauphin
Others
Senior Community No
Tax ID 35-012-033-000-0000
Ownership Fee Simple
SqFt Source Estimated
Acceptable Financing Cash, Conventional
Listing Terms Cash, Conventional
Financing Cash,Conventional
Special Listing Condition Standard






