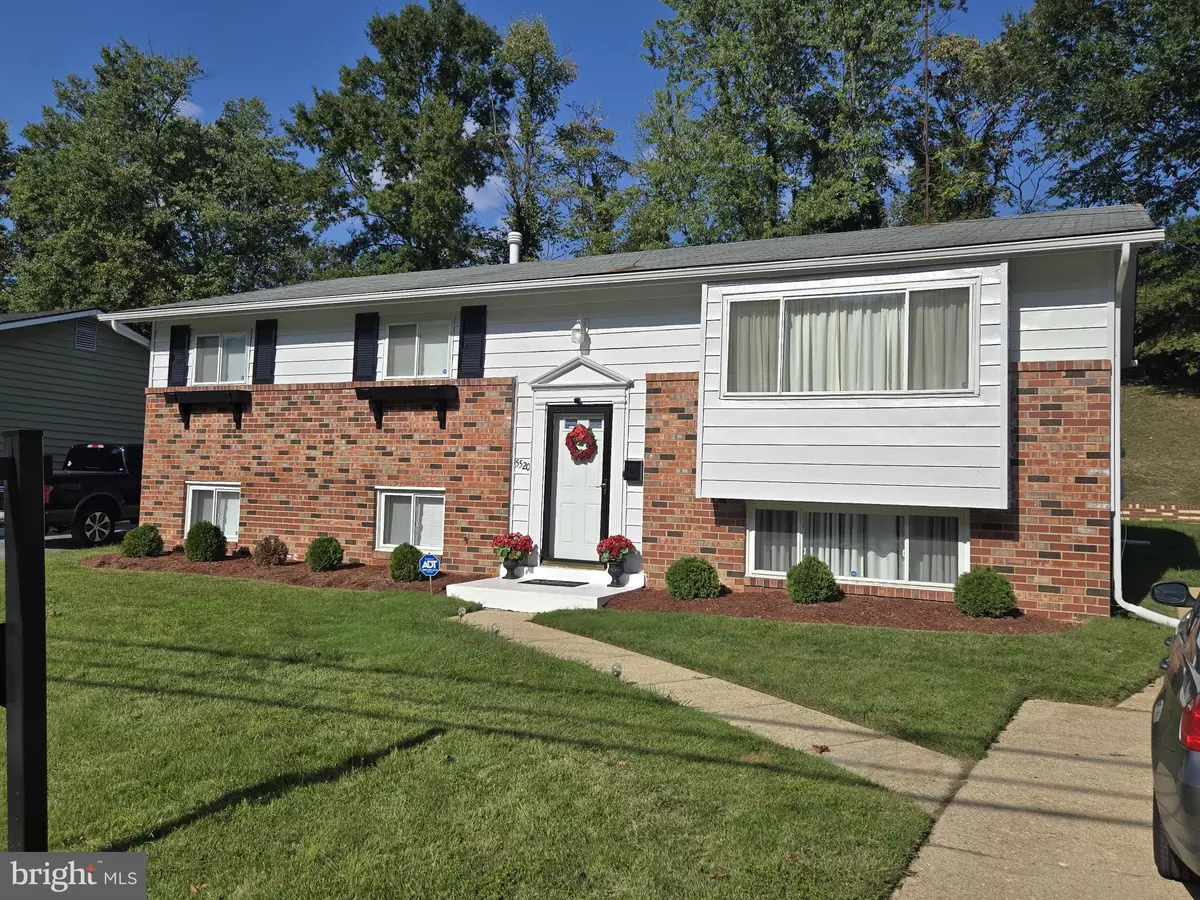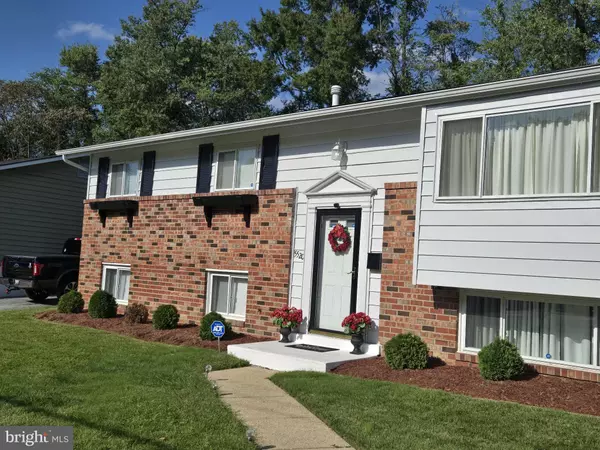
GET MORE INFORMATION
$ 412,000
$ 399,900 3.0%
5520 HELMONT DR Oxon Hill, MD 20745
4 Beds
2 Baths
1,135 SqFt
UPDATED:
Key Details
Sold Price $412,000
Property Type Single Family Home
Sub Type Detached
Listing Status Sold
Purchase Type For Sale
Square Footage 1,135 sqft
Price per Sqft $362
Subdivision Birchwood City
MLS Listing ID MDPG2125648
Sold Date 12/20/24
Style Split Foyer
Bedrooms 4
Full Baths 2
HOA Y/N N
Abv Grd Liv Area 1,135
Originating Board BRIGHT
Year Built 1963
Annual Tax Amount $4,621
Tax Year 2024
Lot Size 8,846 Sqft
Acres 0.2
Property Description
Welcome to your new haven at 5520 Helmont Dr!
This lovely, well-maintained home is nestled in a quiet and friendly neighborhood, perfect for families and those seeking tranquility.
Key Features:
- Spacious Living Areas: The open split-foyer style home and layout creates a warm and inviting atmosphere, ideal for entertaining or relaxing with loved ones.
- Well-Maintained Interiors: This home feautres nice eat-in kitchen with upgraded granite countertops, newer appliances,,lots of cabinetry for storage, freshly painted living areas, newly carpeted floors, new vinyl insulated windows that provide tons of natural light throughout and ready for you to just move in!
- Updated Bathrooms: Enjoy the luxury of two beautifully renovated bathrooms, designed with modern finishes and fixtures for your comfort and convenience.
- Outdoor Space- Step outside to a large backyard, perfect for BBQ,,gardening, play, or simply dining on the patio.
- Convenient Location: Situated close to everything....shopping, dining and major commuter routes like the Capitol Beltway, mins to DC this home offers both peace and tranquility of a very mature and settled neighborhood, and accessibility to be everywhere you need to be!
Don't miss out on this wonderful opportunity to make this charming residence your own! Schedule a showing today and experience the warmth and comfort of 5520 Helmont Dr.
Location
State MD
County Prince Georges
Zoning RSF65
Rooms
Basement Fully Finished, Space For Rooms, Windows, Sump Pump
Main Level Bedrooms 3
Interior
Interior Features Bathroom - Walk-In Shower, Carpet, Combination Dining/Living, Kitchen - Eat-In
Hot Water Natural Gas
Heating Central
Cooling Central A/C
Flooring Carpet, Laminated, Ceramic Tile
Equipment Oven/Range - Gas, Stainless Steel Appliances, Washer, Dryer
Fireplace N
Window Features Energy Efficient,Bay/Bow
Appliance Oven/Range - Gas, Stainless Steel Appliances, Washer, Dryer
Heat Source Natural Gas
Laundry Lower Floor, Dryer In Unit, Washer In Unit
Exterior
Garage Spaces 2.0
Water Access N
Roof Type Shingle
Accessibility None
Total Parking Spaces 2
Garage N
Building
Story 2
Foundation Concrete Perimeter
Sewer Public Sewer
Water Public
Architectural Style Split Foyer
Level or Stories 2
Additional Building Above Grade, Below Grade
Structure Type Dry Wall
New Construction N
Schools
Elementary Schools Valley View
High Schools Potomac
School District Prince George'S County Public Schools
Others
Pets Allowed Y
Senior Community No
Tax ID 17121233345
Ownership Fee Simple
SqFt Source Assessor
Acceptable Financing VA, FHA, Conventional
Listing Terms VA, FHA, Conventional
Financing VA,FHA,Conventional
Special Listing Condition Standard
Pets Allowed Breed Restrictions

Bought with Diego A Abregu • Keller Williams Realty






