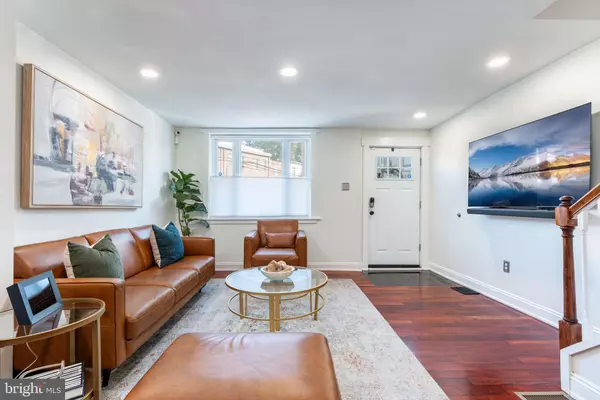
2528 CARPENTER ST Philadelphia, PA 19146
3 Beds
2 Baths
1,324 SqFt
UPDATED:
10/31/2024 02:49 PM
Key Details
Property Type Townhouse
Sub Type End of Row/Townhouse
Listing Status Active
Purchase Type For Sale
Square Footage 1,324 sqft
Price per Sqft $434
Subdivision Graduate Hospital
MLS Listing ID PAPH2393768
Style Contemporary,Traditional
Bedrooms 3
Full Baths 2
HOA Y/N N
Abv Grd Liv Area 1,324
Originating Board BRIGHT
Year Built 1925
Annual Tax Amount $6,782
Tax Year 2024
Lot Size 960 Sqft
Acres 0.02
Lot Dimensions 16.00 x 60.00
Property Description
The generously sized dining room is ideal for entertaining, especially with the resurgence of dinner parties. The kitchen will captivate you with its sleek stainless steel appliances, granite countertops, and custom cabinetry. Just off the kitchen, step outside to a private outdoor oasis—perfect for grilling and relaxing with friends and family. The space also includes a convenient storage closet, ideal for a potting shed or extra storage.
Downstairs, the finished basement offers a versatile flex space—perfect for a cozy den, playroom, or home gym—along with a dedicated laundry area. With two closets featuring built-in shelving, you’ll have plenty of dry storage options.
Upstairs, you'll find three spacious bedrooms, all with ample closet space. The primary bedroom is a peaceful retreat with a charming bay window that floods the room with natural light. The fully reimagined en-suite bathroom is a showstopper, featuring a luxurious marble-tiled stall shower with glass sliding doors, a sleek modern vanity, and high-end fixtures. The second floor is completed by a full hall bathroom and two additional bedrooms, perfect for a guest room, home office, or nursery.
This prime location puts you minutes from CHOP, University City, I-76, the Schuylkill River Trail, and Philadelphia International Airport. Plus, you’re just steps away from neighborhood favorites like Ultimo Coffee, Sidecar Bar & Grille, Chick's, Giant Heirloom Grocery, and the South Street Bridge for easy access to UPenn, Drexel, and the best of Rittenhouse Square dining.
Schedule your showing today!
Location
State PA
County Philadelphia
Area 19146 (19146)
Zoning RSA5
Rooms
Basement Full
Interior
Interior Features Ceiling Fan(s), Dining Area, Built-Ins, Primary Bath(s), Recessed Lighting, Wood Floors
Hot Water Natural Gas
Heating Forced Air
Cooling Central A/C
Flooring Hardwood
Equipment Built-In Microwave, Dishwasher, Dryer, Freezer, Oven/Range - Gas, Refrigerator, Washer, Stainless Steel Appliances
Furnishings No
Fireplace N
Appliance Built-In Microwave, Dishwasher, Dryer, Freezer, Oven/Range - Gas, Refrigerator, Washer, Stainless Steel Appliances
Heat Source Natural Gas
Laundry Lower Floor
Exterior
Exterior Feature Patio(s)
Water Access N
Accessibility None
Porch Patio(s)
Garage N
Building
Story 2
Foundation Other
Sewer Public Sewer
Water Public
Architectural Style Contemporary, Traditional
Level or Stories 2
Additional Building Above Grade, Below Grade
New Construction N
Schools
School District The School District Of Philadelphia
Others
Senior Community No
Tax ID 302239700
Ownership Fee Simple
SqFt Source Assessor
Acceptable Financing Negotiable
Listing Terms Negotiable
Financing Negotiable
Special Listing Condition Standard







