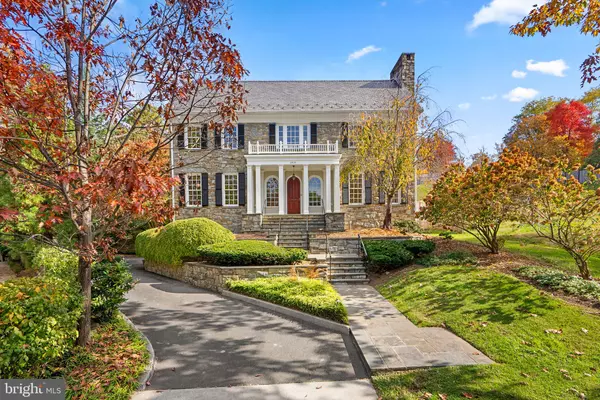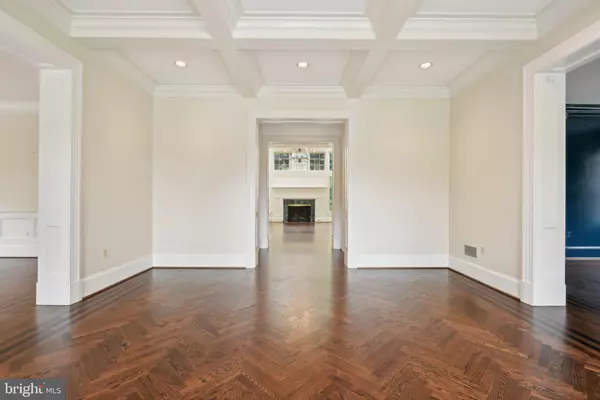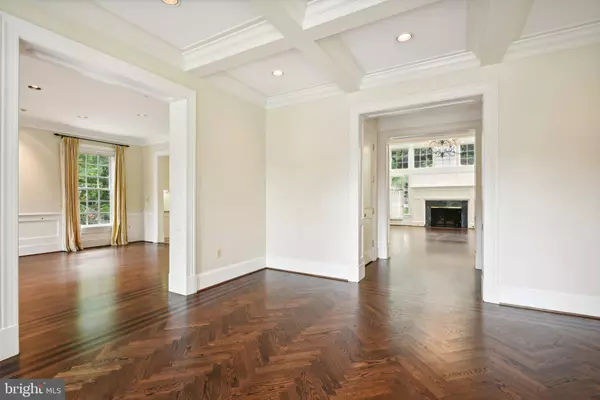
4835 GLENBROOK RD NW Washington, DC 20016
5 Beds
7 Baths
5,996 SqFt
UPDATED:
12/06/2024 05:49 AM
Key Details
Property Type Single Family Home
Sub Type Detached
Listing Status Active
Purchase Type For Sale
Square Footage 5,996 sqft
Price per Sqft $549
Subdivision Spring Valley
MLS Listing ID DCDC2158124
Style Federal
Bedrooms 5
Full Baths 5
Half Baths 2
HOA Y/N N
Abv Grd Liv Area 4,896
Originating Board BRIGHT
Year Built 1993
Annual Tax Amount $25,563
Tax Year 2024
Lot Size 0.434 Acres
Acres 0.43
Property Description
The nearly half-acre pentagonal lot could accommodate a swimming pool and has been extensively hardscaped to include a waterfall with koi pond and several areas for garden parties or intimate gatherings. The long driveway leads to a parking area and 2-car garage with sufficient clearance for luxury SUVs.
Location
State DC
County Washington
Zoning R
Rooms
Basement Daylight, Partial, Connecting Stairway, Fully Finished, Outside Entrance
Interior
Interior Features Attic, Breakfast Area, Butlers Pantry, Cedar Closet(s), Crown Moldings, Family Room Off Kitchen, Floor Plan - Traditional, Formal/Separate Dining Room, Kitchen - Gourmet, Pantry, Recessed Lighting, Bathroom - Soaking Tub, Walk-in Closet(s), Wet/Dry Bar, Window Treatments, Wood Floors
Hot Water Natural Gas, Multi-tank
Heating Zoned, Forced Air
Cooling Central A/C, Zoned
Flooring Solid Hardwood
Fireplaces Number 4
Fireplaces Type Gas/Propane, Wood
Equipment Cooktop, Built-In Range, Dishwasher, Disposal, Dryer - Electric, Exhaust Fan, Icemaker, Oven - Double, Range Hood, Refrigerator, Six Burner Stove, Washer
Fireplace Y
Appliance Cooktop, Built-In Range, Dishwasher, Disposal, Dryer - Electric, Exhaust Fan, Icemaker, Oven - Double, Range Hood, Refrigerator, Six Burner Stove, Washer
Heat Source Natural Gas
Laundry Basement
Exterior
Parking Features Garage - Side Entry
Garage Spaces 2.0
Water Access N
Roof Type Slate
Accessibility 36\"+ wide Halls
Attached Garage 2
Total Parking Spaces 2
Garage Y
Building
Story 3
Foundation Block
Sewer Public Sewer
Water Public
Architectural Style Federal
Level or Stories 3
Additional Building Above Grade, Below Grade
Structure Type 9'+ Ceilings
New Construction N
Schools
Elementary Schools Horace Mann
Middle Schools Hardy
High Schools Macarthur
School District District Of Columbia Public Schools
Others
Senior Community No
Tax ID 1600//0817
Ownership Fee Simple
SqFt Source Assessor
Security Features Electric Alarm,Exterior Cameras,Smoke Detector,Security System
Special Listing Condition Standard







