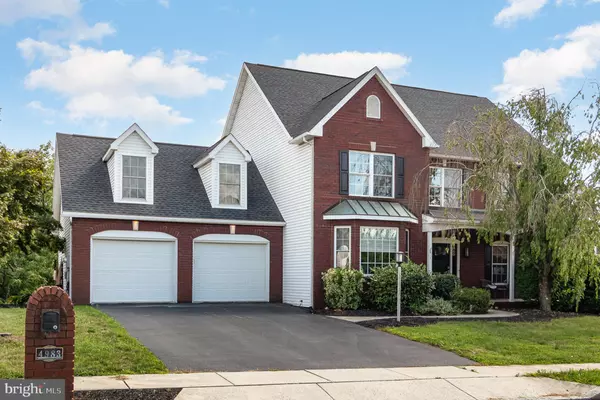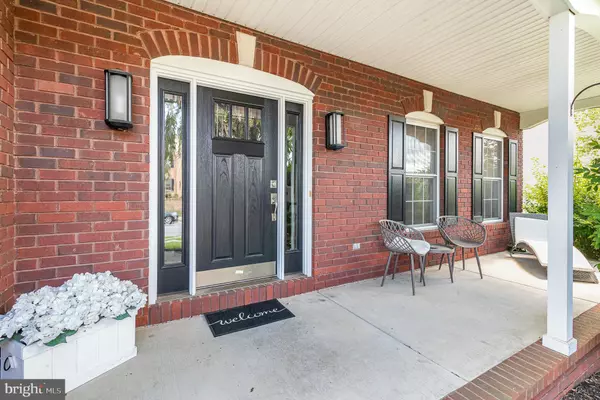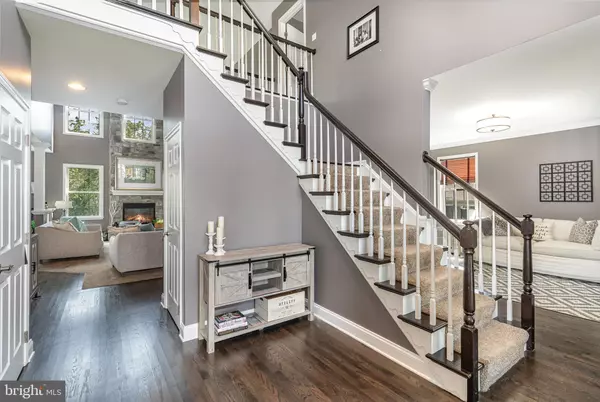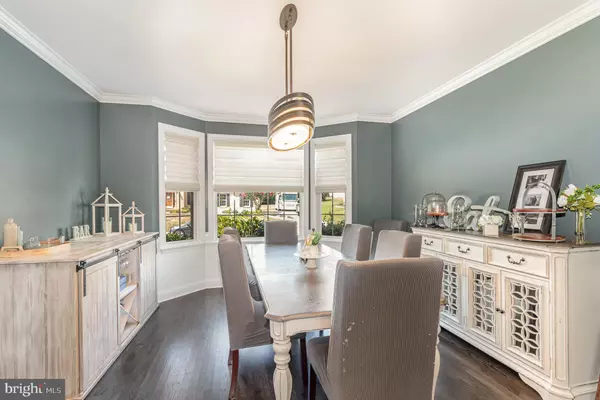4983 SADDLEBROOK DR Harrisburg, PA 17112
5 Beds
3 Baths
4,236 SqFt
UPDATED:
12/23/2024 06:37 PM
Key Details
Property Type Single Family Home
Sub Type Detached
Listing Status Pending
Purchase Type For Sale
Square Footage 4,236 sqft
Price per Sqft $144
Subdivision Winchester Park
MLS Listing ID PADA2037830
Style Traditional
Bedrooms 5
Full Baths 3
HOA Fees $100/ann
HOA Y/N Y
Abv Grd Liv Area 3,036
Originating Board BRIGHT
Year Built 1999
Annual Tax Amount $8,127
Tax Year 2024
Lot Size 0.430 Acres
Acres 0.43
Property Description
Location
State PA
County Dauphin
Area Lower Paxton Twp (14035)
Zoning RESIDENTIAL
Rooms
Basement Daylight, Full, Partially Finished, Walkout Level, Windows
Main Level Bedrooms 1
Interior
Hot Water Natural Gas
Heating Forced Air
Cooling Central A/C
Fireplaces Number 1
Fireplace Y
Heat Source Natural Gas
Exterior
Parking Features Garage - Front Entry, Inside Access
Garage Spaces 2.0
Water Access N
Accessibility None
Attached Garage 2
Total Parking Spaces 2
Garage Y
Building
Story 2
Foundation Block
Sewer Public Sewer
Water Public
Architectural Style Traditional
Level or Stories 2
Additional Building Above Grade, Below Grade
New Construction N
Schools
High Schools Central Dauphin
School District Central Dauphin
Others
Senior Community No
Tax ID 35-014-424-000-0000
Ownership Fee Simple
SqFt Source Assessor
Special Listing Condition Standard






