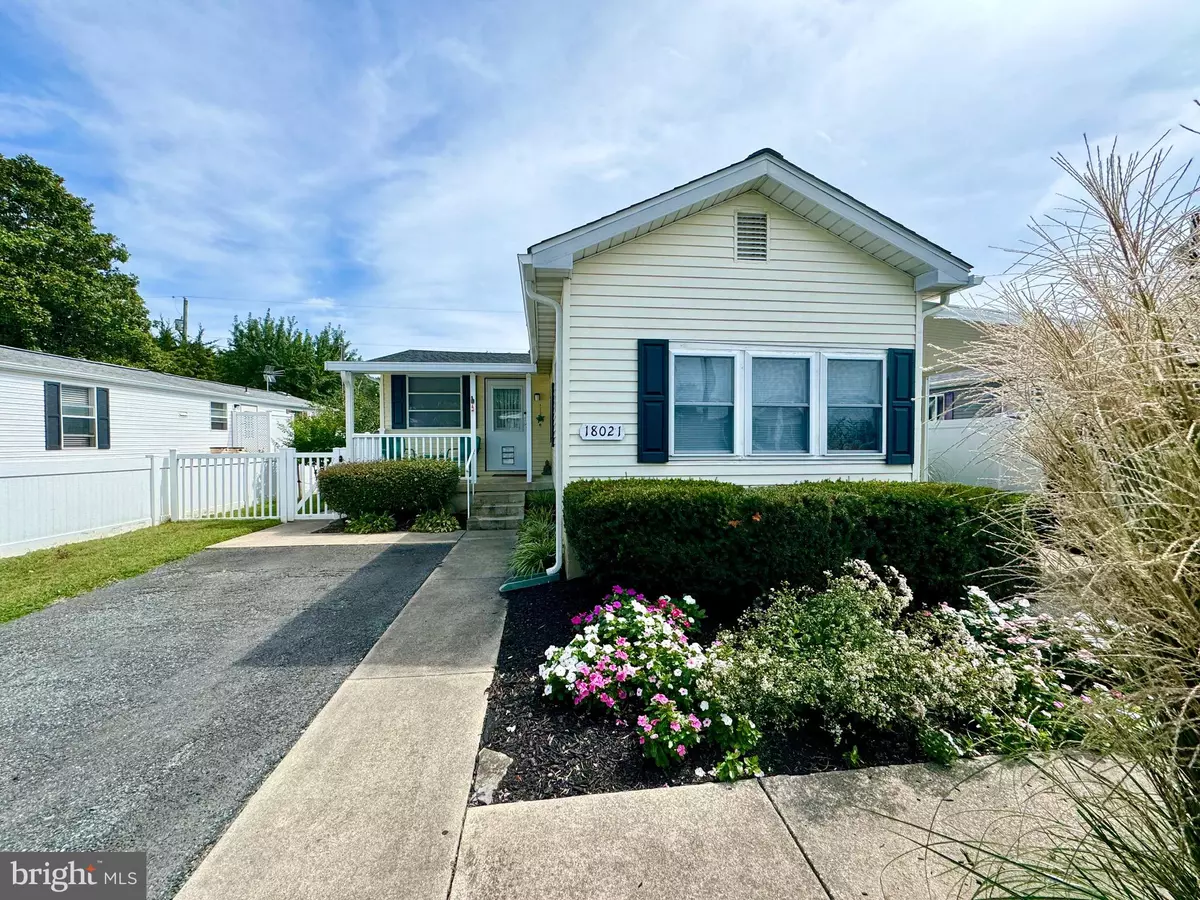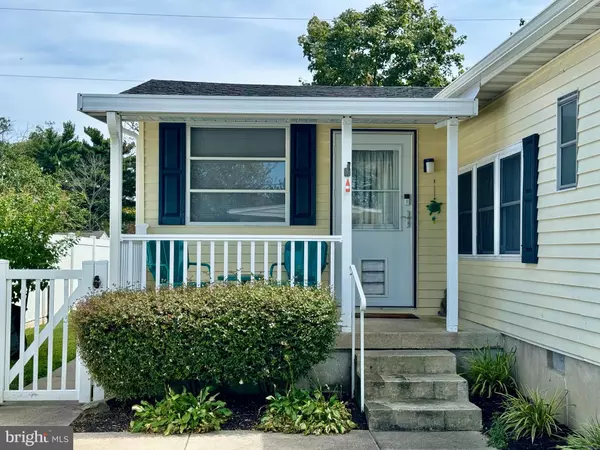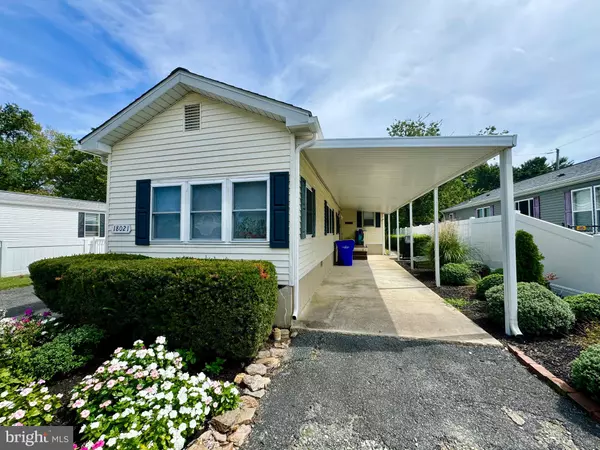
18021 HOWARD DR Rehoboth Beach, DE 19971
3 Beds
2 Baths
1,650 SqFt
UPDATED:
12/20/2024 02:59 PM
Key Details
Property Type Manufactured Home
Sub Type Manufactured
Listing Status Pending
Purchase Type For Sale
Square Footage 1,650 sqft
Price per Sqft $195
Subdivision Midway Park Subd
MLS Listing ID DESU2069744
Style Class C,Ranch/Rambler
Bedrooms 3
Full Baths 1
Half Baths 1
HOA Fees $30/ann
HOA Y/N Y
Abv Grd Liv Area 1,650
Originating Board BRIGHT
Year Built 1973
Annual Tax Amount $623
Tax Year 2023
Lot Size 4,792 Sqft
Acres 0.11
Property Description
Location
State DE
County Sussex
Area Lewes Rehoboth Hundred (31009)
Zoning GR
Rooms
Main Level Bedrooms 3
Interior
Interior Features Combination Dining/Living, Combination Kitchen/Dining, Combination Kitchen/Living, Dining Area, Entry Level Bedroom, Floor Plan - Open, Kitchen - Eat-In, Kitchen - Table Space, Pantry, Window Treatments
Hot Water Electric, Propane
Heating Forced Air
Cooling Central A/C
Flooring Luxury Vinyl Plank
Equipment Dryer, Dishwasher, Microwave, Oven - Single, Range Hood, Refrigerator, Washer, Water Heater
Furnishings No
Fireplace N
Appliance Dryer, Dishwasher, Microwave, Oven - Single, Range Hood, Refrigerator, Washer, Water Heater
Heat Source Propane - Leased
Laundry Main Floor
Exterior
Exterior Feature Porch(es), Patio(s)
Garage Spaces 4.0
Fence Partially
Amenities Available Common Grounds
Water Access N
Accessibility None
Porch Porch(es), Patio(s)
Total Parking Spaces 4
Garage N
Building
Story 1
Foundation Crawl Space, Block
Sewer Public Sewer
Water Well
Architectural Style Class C, Ranch/Rambler
Level or Stories 1
Additional Building Above Grade, Below Grade
New Construction N
Schools
Middle Schools Beacon
High Schools Cape Henlopen
School District Cape Henlopen
Others
Pets Allowed Y
HOA Fee Include Common Area Maintenance
Senior Community No
Tax ID 334-06.00-119.00
Ownership Fee Simple
SqFt Source Estimated
Acceptable Financing Cash, Conventional
Listing Terms Cash, Conventional
Financing Cash,Conventional
Special Listing Condition Standard
Pets Allowed Cats OK, Dogs OK







