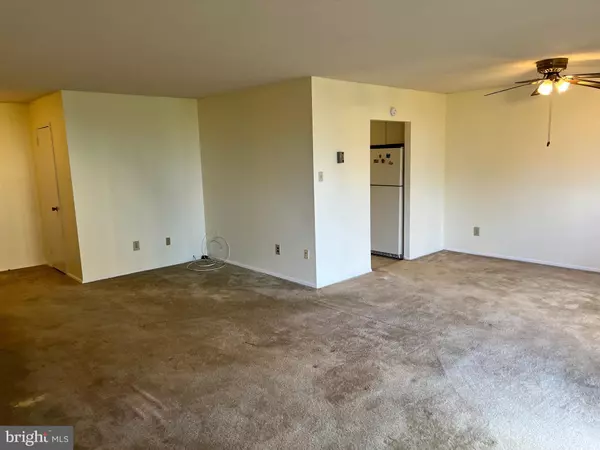
6100 WESTCHESTER PARK DR #611 College Park, MD 20740
2 Beds
2 Baths
1,356 SqFt
UPDATED:
10/17/2024 04:51 PM
Key Details
Property Type Condo
Sub Type Condo/Co-op
Listing Status Active
Purchase Type For Sale
Square Footage 1,356 sqft
Price per Sqft $158
Subdivision Towers In Westchester
MLS Listing ID MDPG2123226
Style Colonial
Bedrooms 2
Full Baths 2
Condo Fees $845/mo
HOA Y/N N
Abv Grd Liv Area 1,356
Originating Board BRIGHT
Year Built 1970
Annual Tax Amount $2,627
Tax Year 2017
Property Description
The large living room opens up to a large private balcony with a scenic view
The spacious primary bedroom includes a walk-in closet and en-suite bathroom. A versatile second bedroom can be used as a guest room, office, or additional living space with easy access to the hall bath.
The building offers a fitness center, outdoor swimming pool, laundry facilities on each floor, 24-hour front desk service, and ample parking.
This home is perfect for first-time homebuyers, students, or anyone looking for a low-maintenance lifestyle in a vibrant community. Do not miss out on this opportunity—schedule a tour today!
Location
State MD
County Prince Georges
Zoning R10
Rooms
Main Level Bedrooms 2
Interior
Interior Features Combination Dining/Living, Dining Area, Floor Plan - Traditional
Hot Water Natural Gas
Heating Forced Air
Cooling Zoned, Central A/C
Fireplace N
Heat Source Natural Gas
Exterior
Garage Garage Door Opener
Garage Spaces 1.0
Amenities Available Beauty Salon, Elevator, Fitness Center, Party Room, Pool - Outdoor, Concierge, Security, Exercise Room
Waterfront N
Water Access N
Accessibility Elevator
Parking Type Parking Garage
Total Parking Spaces 1
Garage Y
Building
Story 1
Unit Features Hi-Rise 9+ Floors
Sewer Public Sewer
Water Public
Architectural Style Colonial
Level or Stories 1
Additional Building Above Grade
New Construction N
Schools
Elementary Schools Berwyn Heights
Middle Schools Berwyn Heights
High Schools Parkdale
School District Prince George'S County Public Schools
Others
Pets Allowed N
HOA Fee Include Air Conditioning,Electricity,Gas,Insurance,Trash,Laundry
Senior Community No
Tax ID 17212391209
Ownership Condominium
Special Listing Condition Standard







