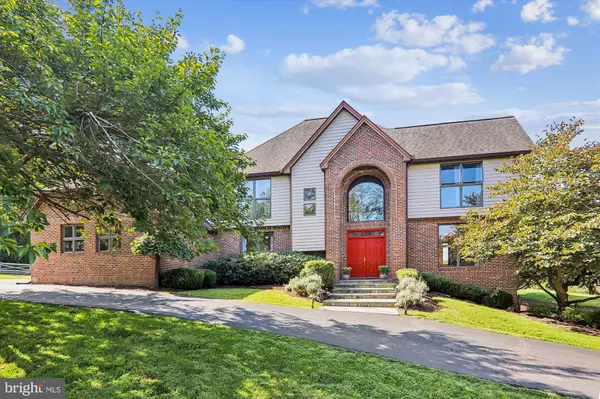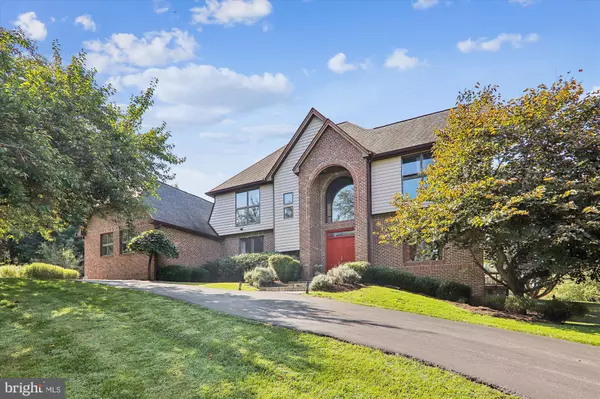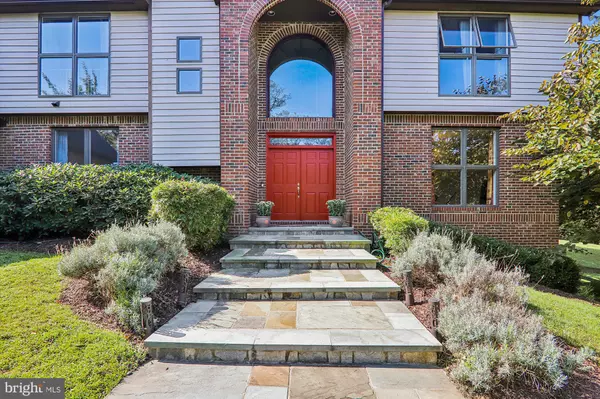
21601 GENTRY LN Brookeville, MD 20833
5 Beds
3 Baths
3,987 SqFt
UPDATED:
12/21/2024 09:09 PM
Key Details
Property Type Single Family Home
Sub Type Detached
Listing Status Pending
Purchase Type For Sale
Square Footage 3,987 sqft
Price per Sqft $288
Subdivision Sunshine Acres
MLS Listing ID MDMC2141028
Style Colonial
Bedrooms 5
Full Baths 3
HOA Fees $283/ann
HOA Y/N Y
Abv Grd Liv Area 2,987
Originating Board BRIGHT
Year Built 1988
Annual Tax Amount $9,929
Tax Year 2024
Lot Size 5.750 Acres
Acres 5.75
Property Description
Location
State MD
County Montgomery
Zoning RC
Rooms
Other Rooms Living Room, Dining Room, Primary Bedroom, Bedroom 2, Bedroom 3, Bedroom 4, Bedroom 5, Kitchen, Family Room, Basement, Foyer, Exercise Room, Storage Room, Bathroom 2, Bathroom 3, Bonus Room, Primary Bathroom
Basement Full, Fully Finished, Interior Access, Walkout Level
Main Level Bedrooms 1
Interior
Interior Features Attic, Breakfast Area, Ceiling Fan(s), Family Room Off Kitchen, Formal/Separate Dining Room, Kitchen - Eat-In, Kitchen - Gourmet, Kitchen - Island, Wood Floors
Hot Water Electric
Heating Central
Cooling Ceiling Fan(s), Central A/C
Flooring Carpet, Wood
Fireplaces Number 1
Fireplaces Type Mantel(s)
Inclusions Refrigerators, washer/dryer, robot pool cleaner.
Equipment Built-In Microwave, Dishwasher, Disposal, Exhaust Fan, Extra Refrigerator/Freezer, Oven/Range - Electric, Stainless Steel Appliances, Washer, Dryer - Front Loading, Washer - Front Loading
Fireplace Y
Appliance Built-In Microwave, Dishwasher, Disposal, Exhaust Fan, Extra Refrigerator/Freezer, Oven/Range - Electric, Stainless Steel Appliances, Washer, Dryer - Front Loading, Washer - Front Loading
Heat Source Electric
Laundry Main Floor
Exterior
Exterior Feature Deck(s), Patio(s), Enclosed, Screened
Parking Features Garage - Side Entry, Garage Door Opener
Garage Spaces 3.0
Pool Fenced, In Ground
Water Access Y
View Lake, Trees/Woods, Water
Accessibility None
Porch Deck(s), Patio(s), Enclosed, Screened
Attached Garage 3
Total Parking Spaces 3
Garage Y
Building
Lot Description Cul-de-sac, Fishing Available, Private, Rear Yard
Story 3
Foundation Slab
Sewer On Site Septic
Water Well
Architectural Style Colonial
Level or Stories 3
Additional Building Above Grade, Below Grade
Structure Type 9'+ Ceilings
New Construction N
Schools
School District Montgomery County Public Schools
Others
HOA Fee Include Management
Senior Community No
Tax ID 160802036403
Ownership Fee Simple
SqFt Source Assessor
Acceptable Financing Conventional, VA
Horse Property N
Listing Terms Conventional, VA
Financing Conventional,VA
Special Listing Condition Standard







