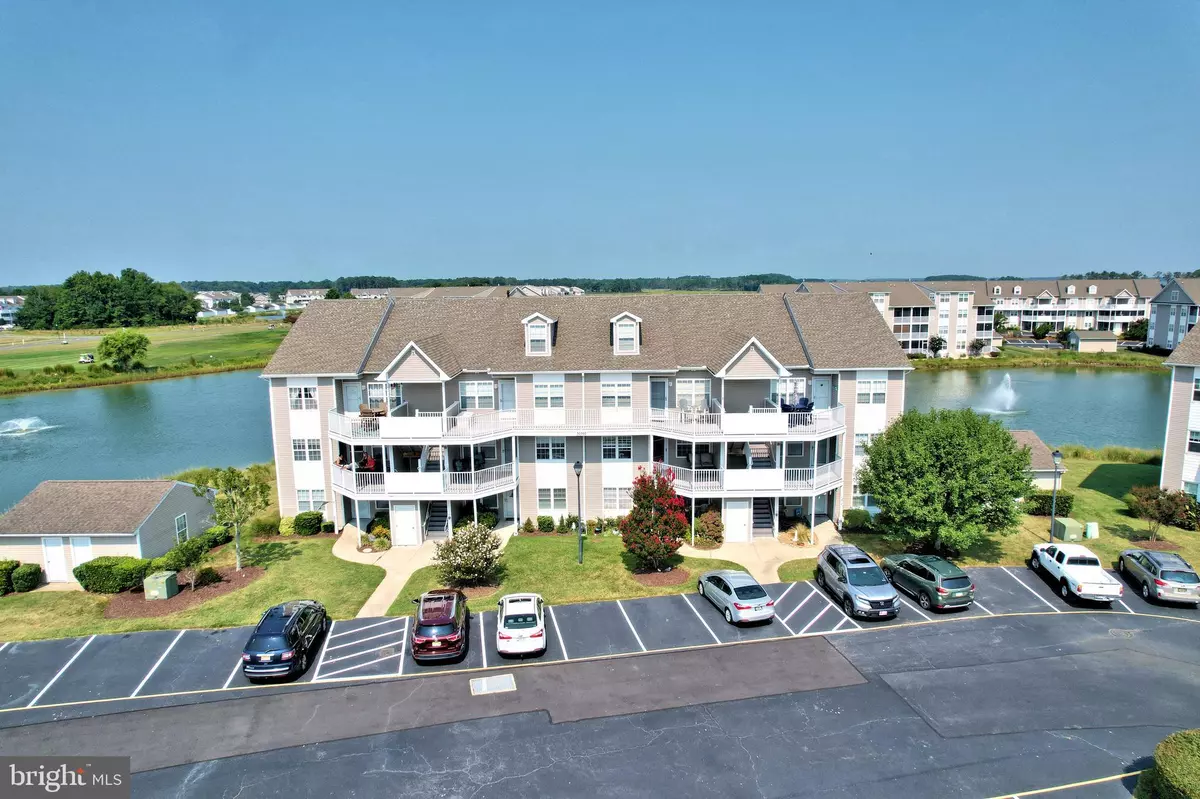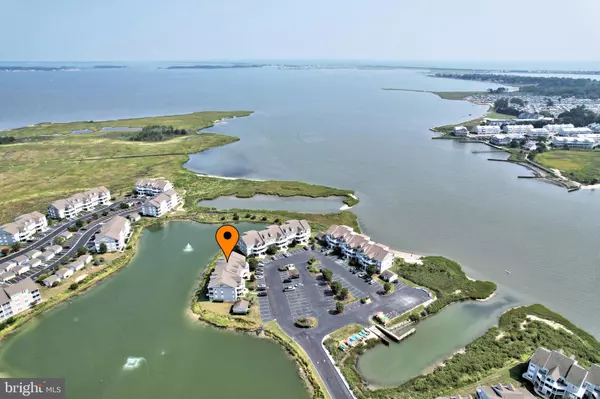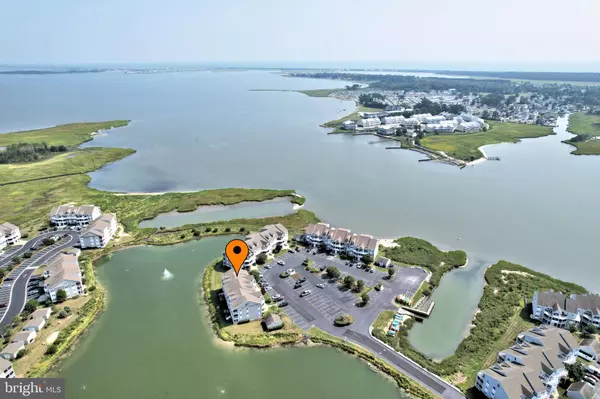30397 PAVILION DR #11-3 Ocean View, DE 19970
2 Beds
2 Baths
1,160 SqFt
UPDATED:
01/13/2025 06:15 AM
Key Details
Property Type Condo
Sub Type Condo/Co-op
Listing Status Active
Purchase Type For Sale
Square Footage 1,160 sqft
Price per Sqft $357
Subdivision Bethany Bay
MLS Listing ID DESU2068502
Style Unit/Flat
Bedrooms 2
Full Baths 2
Condo Fees $256/mo
HOA Fees $422/qua
HOA Y/N Y
Abv Grd Liv Area 1,160
Originating Board BRIGHT
Year Built 2001
Annual Tax Amount $688
Tax Year 2023
Lot Dimensions 0.00 x 0.00
Property Description
The community offers pool, gym, basketball and tennis. This community also offers a 9-hole par 3 golf course which is open to the public but gives BB owners a discount.
Short drive to the Bethany boardwalk and lots of shopping and great restaurants.
Location
State DE
County Sussex
Area Baltimore Hundred (31001)
Zoning AR-1
Rooms
Main Level Bedrooms 2
Interior
Interior Features Carpet, Ceiling Fan(s), Combination Dining/Living, Floor Plan - Open, Sprinkler System, Window Treatments
Hot Water Electric
Heating Heat Pump(s)
Cooling Central A/C
Flooring Partially Carpeted, Luxury Vinyl Plank, Tile/Brick
Fireplaces Number 1
Fireplaces Type Electric
Inclusions furniture
Equipment Dishwasher, Disposal, Microwave, Oven/Range - Electric, Refrigerator, Stainless Steel Appliances, Washer/Dryer Stacked, Water Heater
Furnishings Yes
Fireplace Y
Window Features Double Pane,Screens,Vinyl Clad
Appliance Dishwasher, Disposal, Microwave, Oven/Range - Electric, Refrigerator, Stainless Steel Appliances, Washer/Dryer Stacked, Water Heater
Heat Source Electric
Laundry Has Laundry
Exterior
Exterior Feature Deck(s), Porch(es), Screened
Garage Spaces 2.0
Utilities Available Cable TV, Propane - Community
Amenities Available Basketball Courts, Club House, Common Grounds, Exercise Room, Golf Course Membership Available, Jog/Walk Path, Pier/Dock, Picnic Area, Pool - Outdoor, Tennis Courts, Tot Lots/Playground
Waterfront Description Boat/Launch Ramp - Private
Water Access Y
Water Access Desc Canoe/Kayak,Fishing Allowed,Boat - Powered,Private Access
View Bay, Pond
Roof Type Architectural Shingle
Accessibility None
Porch Deck(s), Porch(es), Screened
Total Parking Spaces 2
Garage N
Building
Lot Description Fishing Available, Landscaping
Story 1
Unit Features Garden 1 - 4 Floors
Foundation Slab
Sewer Public Sewer
Water Private/Community Water
Architectural Style Unit/Flat
Level or Stories 1
Additional Building Above Grade, Below Grade
Structure Type Dry Wall
New Construction N
Schools
School District Indian River
Others
Pets Allowed Y
HOA Fee Include Cable TV,Lawn Maintenance,Pest Control,Trash,Water,Pool(s),Recreation Facility
Senior Community No
Tax ID 134-08.00-42.00-11-3
Ownership Condominium
Acceptable Financing Cash, Conventional
Listing Terms Cash, Conventional
Financing Cash,Conventional
Special Listing Condition Standard
Pets Allowed Case by Case Basis






