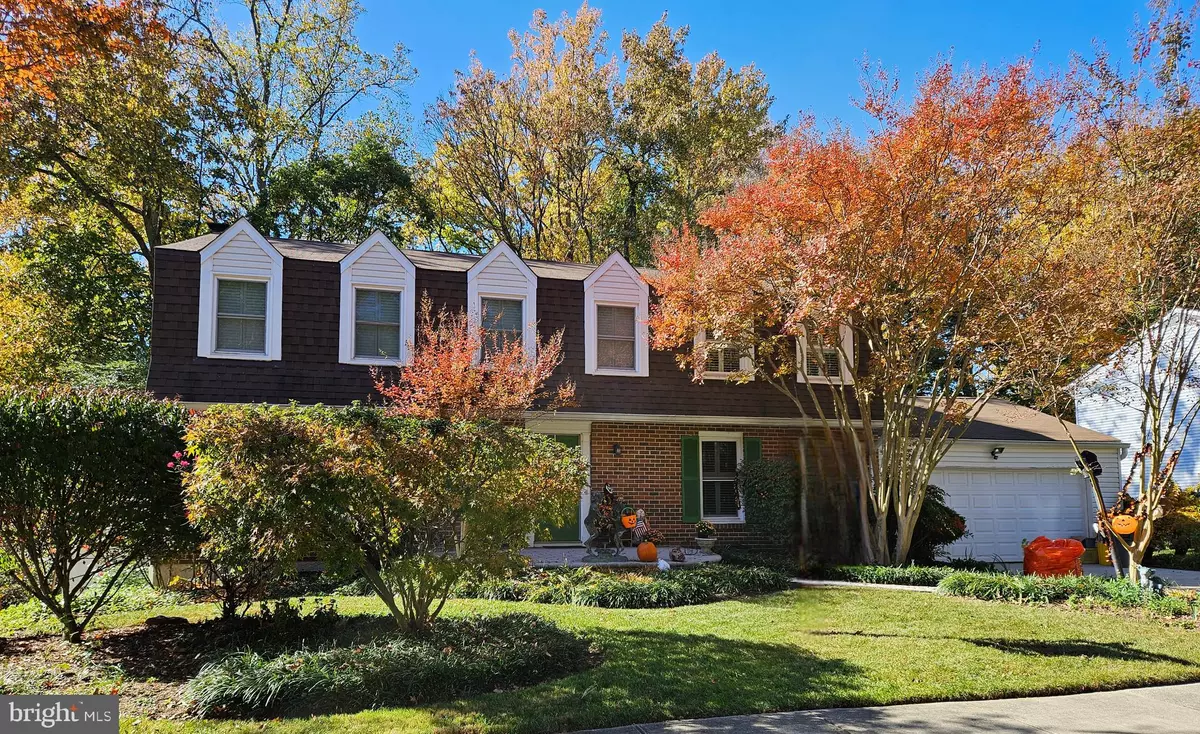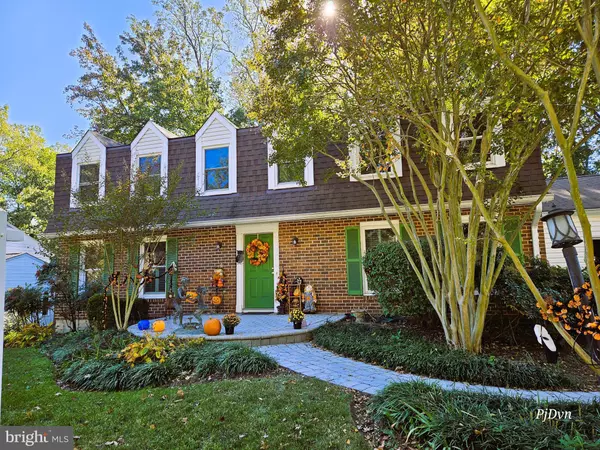
386 YORKSHIRE LN Riva, MD 21140
4 Beds
3 Baths
2,948 SqFt
UPDATED:
11/29/2024 10:46 PM
Key Details
Property Type Single Family Home
Sub Type Detached
Listing Status Pending
Purchase Type For Sale
Square Footage 2,948 sqft
Price per Sqft $235
Subdivision Berkshire
MLS Listing ID MDAA2092132
Style Dutch,Colonial
Bedrooms 4
Full Baths 2
Half Baths 1
HOA Fees $305/ann
HOA Y/N Y
Abv Grd Liv Area 2,376
Originating Board BRIGHT
Year Built 1979
Annual Tax Amount $6,357
Tax Year 2024
Lot Size 0.344 Acres
Acres 0.34
Property Description
Not to be missed
In the sought after water Berkshire Community of Riva, Annapolis..
One of the largest homes in the community, with a great floorplan, including a large living room, dining room and family room all with pristine hardwood floors. 4/5 large bedrooms, great primary suite with dressing/sitting area. Updated kitchen with granite counters and breakfast room. French doors to newer deck overlooking a huge fully fenced back yard. Updates in recent years include : new roof; HVAC, HWH, Deck, bathrooms, new clothes dryer, refinished floors and paint, and beautiful landscaping. Full unfinished basement with French doors to walk out to the backyard. The backyard is huge, fully fenced and mostly flat.
The Berkshire community waterfront area is within walking distance, just a few streets over. Where you can launch your boat or canoe, or picnic and grill.
Minutes from downtown Annapolis and all major routes to Baltimore, DC and the Chesapeake Bay Bridge
Showing appointments 10am-4pm daily
Call your agent, make your appointment today!
Location
State MD
County Anne Arundel
Zoning R2
Rooms
Other Rooms Living Room, Dining Room, Primary Bedroom, Sitting Room, Bedroom 2, Bedroom 3, Bedroom 4, Bedroom 5, Kitchen, Family Room, Breakfast Room, Laundry, Bathroom 2, Primary Bathroom
Basement Unfinished, Outside Entrance, Walkout Level, Space For Rooms, Water Proofing System, Full
Interior
Interior Features Breakfast Area, Ceiling Fan(s), Kitchen - Island
Hot Water Electric
Heating Heat Pump(s)
Cooling Central A/C
Fireplaces Number 1
Fireplaces Type Wood
Equipment Built-In Microwave, Dishwasher, Dryer, Disposal, Exhaust Fan, Oven/Range - Gas, Refrigerator, Washer, Water Heater
Furnishings No
Fireplace Y
Appliance Built-In Microwave, Dishwasher, Dryer, Disposal, Exhaust Fan, Oven/Range - Gas, Refrigerator, Washer, Water Heater
Heat Source Natural Gas
Laundry Main Floor
Exterior
Exterior Feature Deck(s)
Parking Features Garage - Front Entry, Garage Door Opener
Garage Spaces 4.0
Fence Privacy, Vinyl
Utilities Available Natural Gas Available, Cable TV Available
Water Access Y
Water Access Desc Private Access,Sail,Boat - Powered,Canoe/Kayak
View Garden/Lawn, Trees/Woods
Accessibility None
Porch Deck(s)
Attached Garage 2
Total Parking Spaces 4
Garage Y
Building
Story 3
Foundation Block
Sewer Public Sewer
Water Public
Architectural Style Dutch, Colonial
Level or Stories 3
Additional Building Above Grade, Below Grade
New Construction N
Schools
Elementary Schools Davidsonville
Middle Schools Central
High Schools South River
School District Anne Arundel County Public Schools
Others
Senior Community No
Tax ID 020103990003320
Ownership Fee Simple
SqFt Source Assessor
Special Listing Condition Standard







