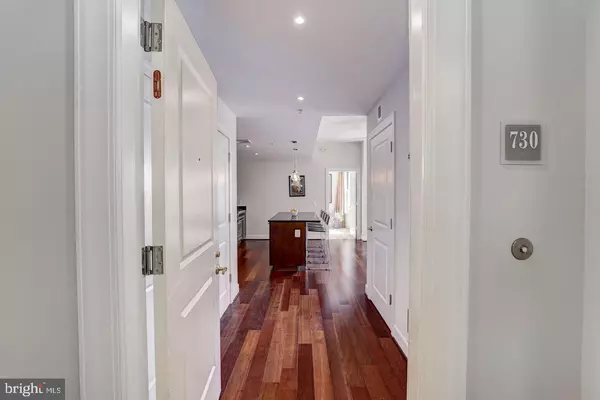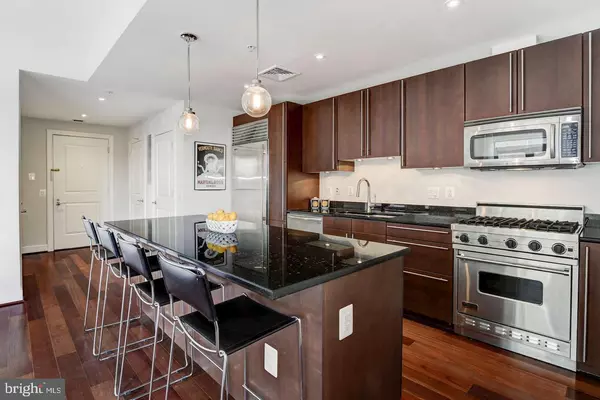
2425 L ST NW #730 Washington, DC 20037
2 Beds
2 Baths
1,405 SqFt
UPDATED:
12/06/2024 07:58 AM
Key Details
Property Type Condo
Sub Type Condo/Co-op
Listing Status Active
Purchase Type For Sale
Square Footage 1,405 sqft
Price per Sqft $1,014
Subdivision West End
MLS Listing ID DCDC2152500
Style Contemporary
Bedrooms 2
Full Baths 2
Condo Fees $1,500/mo
HOA Y/N N
Abv Grd Liv Area 1,405
Originating Board BRIGHT
Year Built 2006
Annual Tax Amount $9,181
Tax Year 2024
Property Description
This impressive two-bedroom unit showcases has an open floor plan with expansive high-ceiling entertaining spaces, The entry foyer features a coat closet and a storage room, leading seamlessly into the main living areas. The contemporary design of the home includes a sleek gourmet kitchen with ample cabinetry, and high-end Viking and Subzero appliances. The kitchen opens to a sophisticated living and dining area enhanced by wall of windows. And an in-unit washer and dryer complete this exquisite residence.
The luxurious primary suite offers a large master bedroom accommodated with a custom walk-in closet; the in-suite bathroom is a spa-like retreat with dual vanities, a frameless glass shower, and a separate soaking tub. The 2nd bedroom is spacious with additional bedroom with a walk-in closet and another large in-suite bathroom.
Situated in the heart of Washington D.C., this condo provides unmatched access to the city's best. Enjoy the historic charm of Georgetown, the vibrant atmosphere of Dupont Circle and Foggy Bottom, and easy commutes to downtown, with multiple Metro stations, the Kennedy Center, airports, and a selection of premier shops and restaurants all nearby.
Location
State DC
County Washington
Zoning RA-4
Rooms
Basement Full, Heated, Garage Access, Interior Access, Outside Entrance, Side Entrance, Walkout Level, Walkout Stairs
Main Level Bedrooms 2
Interior
Interior Features Air Filter System, Ceiling Fan(s), Combination Dining/Living, Floor Plan - Open, Kitchen - Gourmet, Kitchen - Island, Primary Bath(s), Recessed Lighting, Bathroom - Soaking Tub, Upgraded Countertops, Walk-in Closet(s), Wood Floors
Hot Water Electric
Heating Central, Heat Pump(s)
Cooling Central A/C
Flooring Wood, Ceramic Tile
Inclusions One basement storage unit
Equipment Dishwasher, Disposal, Dryer - Electric, Microwave, Oven/Range - Gas, Range Hood, Refrigerator
Furnishings No
Fireplace N
Appliance Dishwasher, Disposal, Dryer - Electric, Microwave, Oven/Range - Gas, Range Hood, Refrigerator
Heat Source Electric
Laundry Washer In Unit, Dryer In Unit
Exterior
Parking Features Built In, Covered Parking, Inside Access, Underground
Garage Spaces 1.0
Utilities Available Above Ground, Cable TV, Water Available, Electric Available, Natural Gas Available, Phone Available, Sewer Available, Under Ground
Amenities Available Billiard Room, Elevator, Exercise Room, Common Grounds, Concierge, Guest Suites, Fitness Center, Swimming Pool, Reserved/Assigned Parking
Water Access N
Accessibility Elevator
Attached Garage 1
Total Parking Spaces 1
Garage Y
Building
Story 7
Unit Features Hi-Rise 9+ Floors
Sewer Public Sewer
Water Public
Architectural Style Contemporary
Level or Stories 7
Additional Building Above Grade, Below Grade
Structure Type 9'+ Ceilings
New Construction N
Schools
Elementary Schools School Without Walls At Francis - Stevens
High Schools Wilson Senior
School District District Of Columbia Public Schools
Others
Pets Allowed Y
HOA Fee Include Common Area Maintenance,Custodial Services Maintenance,Insurance,Lawn Maintenance,Management,Pool(s),Recreation Facility,Sewer,Snow Removal,Trash,Water
Senior Community No
Tax ID 0025//2356
Ownership Condominium
Security Features Desk in Lobby
Acceptable Financing Cash, Conventional, Other
Horse Property N
Listing Terms Cash, Conventional, Other
Financing Cash,Conventional,Other
Special Listing Condition Standard
Pets Allowed Cats OK, Dogs OK







