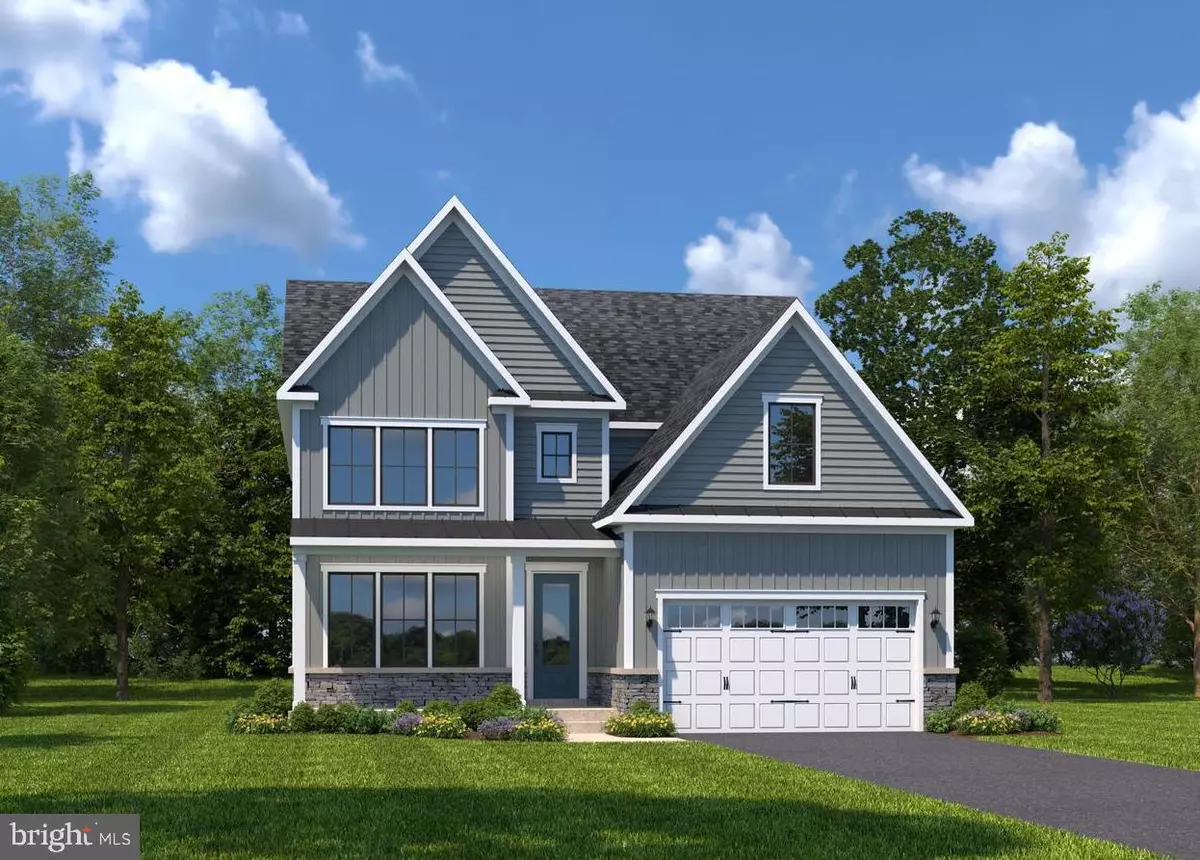
1418 LAVENDER CLIFF WAY #ALL AGES Odenton, MD 21113
5 Beds
5 Baths
4,824 SqFt
UPDATED:
11/21/2024 03:09 PM
Key Details
Property Type Single Family Home
Sub Type Detached
Listing Status Pending
Purchase Type For Sale
Square Footage 4,824 sqft
Price per Sqft $213
Subdivision Two Rivers
MLS Listing ID MDAA2090662
Style Traditional,Colonial
Bedrooms 5
Full Baths 4
Half Baths 1
HOA Fees $196/mo
HOA Y/N Y
Abv Grd Liv Area 3,712
Originating Board BRIGHT
Year Built 2024
Tax Year 2024
Lot Size 5,000 Sqft
Acres 0.11
Property Description
Location
State MD
County Anne Arundel
Zoning R
Rooms
Other Rooms Dining Room, Primary Bedroom, Bedroom 2, Bedroom 3, Bedroom 4, Kitchen, Foyer, Breakfast Room, Study, Great Room, Laundry, Mud Room, Recreation Room, Storage Room, Bathroom 2, Bathroom 3, Primary Bathroom
Basement Full, Fully Finished
Interior
Interior Features Floor Plan - Open, Attic, Crown Moldings, Breakfast Area, Carpet, Family Room Off Kitchen, Formal/Separate Dining Room, Kitchen - Eat-In, Kitchen - Gourmet, Kitchen - Island, Kitchen - Table Space, Pantry, Primary Bath(s), Bathroom - Tub Shower, Walk-in Closet(s), Wood Floors, Sprinkler System
Hot Water Natural Gas, 60+ Gallon Tank
Cooling Central A/C, Programmable Thermostat, Zoned
Flooring Carpet, Ceramic Tile
Equipment Stainless Steel Appliances, Built-In Microwave, Cooktop, Dishwasher, Disposal, Energy Efficient Appliances, Exhaust Fan, Icemaker, Microwave, Oven - Double, Oven - Self Cleaning, Oven - Wall, Refrigerator
Window Features Double Pane,Double Hung,ENERGY STAR Qualified,Insulated,Low-E,Vinyl Clad
Appliance Stainless Steel Appliances, Built-In Microwave, Cooktop, Dishwasher, Disposal, Energy Efficient Appliances, Exhaust Fan, Icemaker, Microwave, Oven - Double, Oven - Self Cleaning, Oven - Wall, Refrigerator
Heat Source Natural Gas
Laundry Hookup, Upper Floor
Exterior
Exterior Feature Porch(es)
Parking Features Garage - Front Entry
Garage Spaces 4.0
Utilities Available Natural Gas Available, Under Ground
Amenities Available Club House, Pool - Outdoor, Tot Lots/Playground
Water Access N
Roof Type Architectural Shingle
Accessibility Other
Porch Porch(es)
Attached Garage 2
Total Parking Spaces 4
Garage Y
Building
Story 3
Foundation Concrete Perimeter
Sewer Public Septic
Water Public
Architectural Style Traditional, Colonial
Level or Stories 3
Additional Building Above Grade, Below Grade
Structure Type 9'+ Ceilings,Dry Wall
New Construction Y
Schools
School District Anne Arundel County Public Schools
Others
HOA Fee Include Pool(s)
Senior Community No
Tax ID NO TAX RECORD
Ownership Fee Simple
SqFt Source Estimated
Security Features Smoke Detector,Sprinkler System - Indoor,Main Entrance Lock
Special Listing Condition Standard







