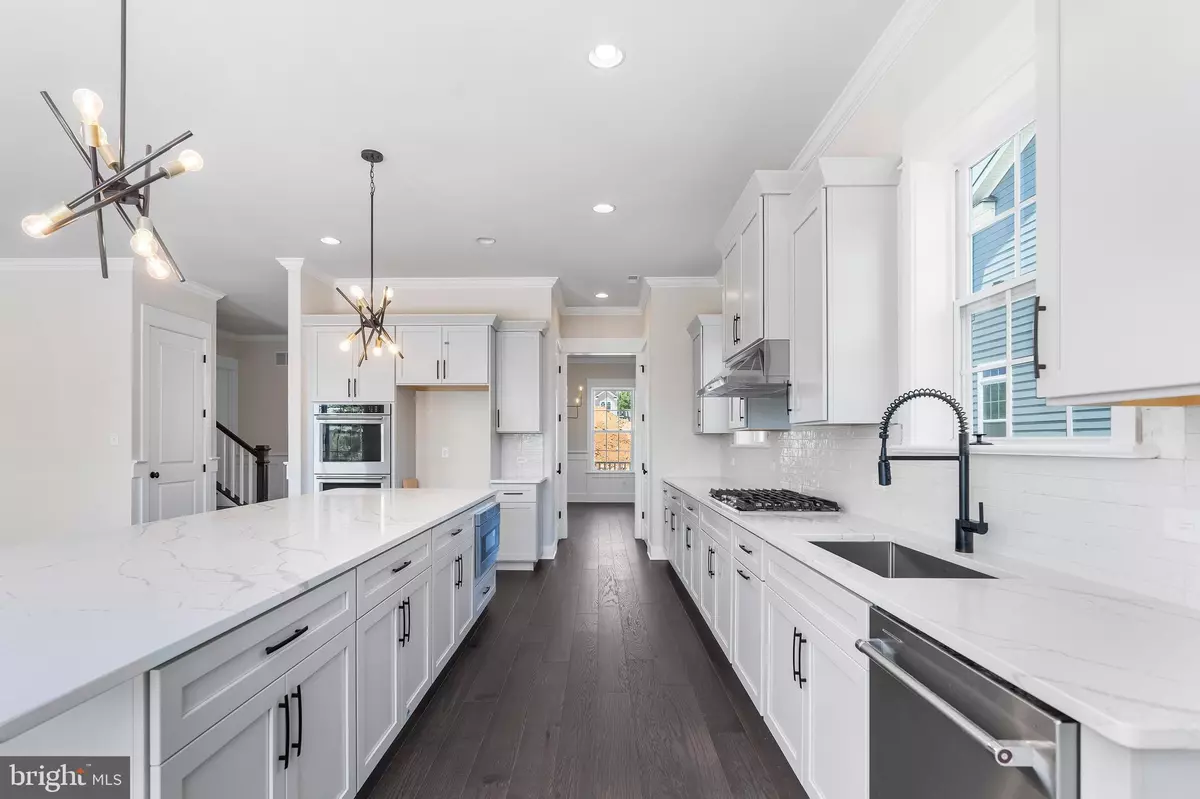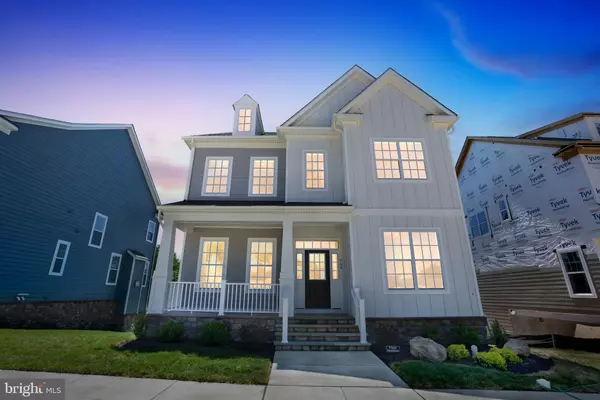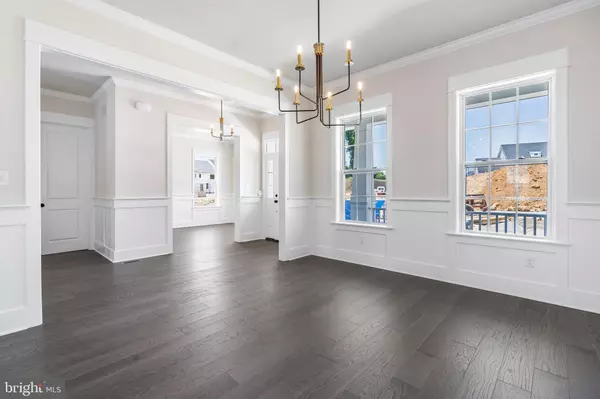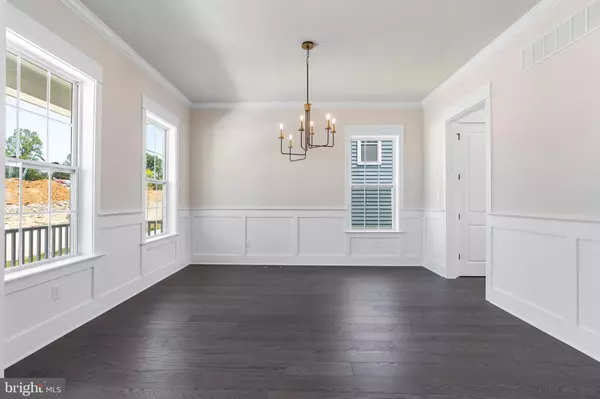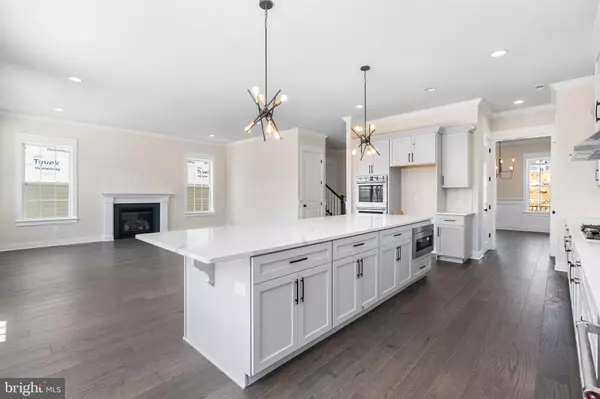
157 LOTUS LA #66 Malvern, PA 19355
4 Beds
4 Baths
3,421 SqFt
UPDATED:
12/20/2024 03:57 PM
Key Details
Property Type Single Family Home
Sub Type Detached
Listing Status Pending
Purchase Type For Sale
Square Footage 3,421 sqft
Price per Sqft $336
Subdivision Spring Oak
MLS Listing ID PACT2070722
Style Other
Bedrooms 4
Full Baths 3
Half Baths 1
HOA Fees $370/mo
HOA Y/N Y
Abv Grd Liv Area 2,905
Originating Board BRIGHT
Year Built 2024
Annual Tax Amount $1,574
Tax Year 2024
Lot Size 6,518 Sqft
Acres 0.15
Lot Dimensions 0.00 x 0.00
Property Description
This one-of-a-kind Ashley, the last remaining in the community, features upgrades throughout and an in-ground finished basement. The formal dining room connects to the chef's kitchen via a butler's pantry. Flanking the foyer is a versatile living room perfect for a home office.
The chef's kitchen boasts a large island with ample seating and stainless steel appliances, including a built-in microwave, wall oven, and cooktop with hood. The great room features a fireplace and plenty of windows.
Upstairs, the luxurious primary suite offers a soaking tub, walk-in shower, dual vanities, and a large walk-in closet. Three additional bedrooms include a Jack and Jill bathroom for bedrooms 3 and 4, and a private bath for bedroom 2, the princess suite. The second floor also includes a laundry room.
The finished basement has an increased ceiling height and plumbing in place for a future full bathroom, adding to this home's unique one-of-a-kind appeal.
Visit 136 Spring Oak Drive or schedule your tour today to explore this stunning home in the final phase of Spring Oak at Malvern. Photos are representative of a previously built home.
Location
State PA
County Chester
Area Charlestown Twp (10335)
Zoning RESIDENTIAL
Direction Southwest
Rooms
Basement Interior Access, Rough Bath Plumb, Unfinished, Daylight, Full
Interior
Interior Features Breakfast Area, Butlers Pantry, Family Room Off Kitchen, Floor Plan - Open, Formal/Separate Dining Room, Kitchen - Island, Recessed Lighting, Bathroom - Soaking Tub, Upgraded Countertops, Walk-in Closet(s), Other
Hot Water Natural Gas
Heating Forced Air
Cooling Central A/C
Fireplaces Number 1
Fireplaces Type Gas/Propane
Equipment Built-In Microwave, Cooktop, Dishwasher, Exhaust Fan, Oven - Wall, Oven/Range - Gas, Range Hood, Stainless Steel Appliances
Fireplace Y
Appliance Built-In Microwave, Cooktop, Dishwasher, Exhaust Fan, Oven - Wall, Oven/Range - Gas, Range Hood, Stainless Steel Appliances
Heat Source Natural Gas
Laundry Hookup, Upper Floor
Exterior
Parking Features Garage - Rear Entry, Garage Door Opener
Garage Spaces 4.0
Amenities Available Basketball Courts, Bike Trail, Club House, Common Grounds, Fitness Center, Jog/Walk Path, Pool - Outdoor, Tennis Courts, Tot Lots/Playground, Other
Water Access N
Accessibility None
Total Parking Spaces 4
Garage Y
Building
Story 2
Foundation Concrete Perimeter
Sewer Public Sewer
Water Public
Architectural Style Other
Level or Stories 2
Additional Building Above Grade, Below Grade
New Construction Y
Schools
School District Great Valley
Others
Pets Allowed Y
HOA Fee Include Reserve Funds,Snow Removal,Common Area Maintenance,Lawn Maintenance,Management,Pool(s),Trash
Senior Community No
Tax ID 35-04 -0442
Ownership Fee Simple
SqFt Source Assessor
Acceptable Financing Cash, Conventional, VA
Listing Terms Cash, Conventional, VA
Financing Cash,Conventional,VA
Special Listing Condition Standard
Pets Allowed Number Limit



