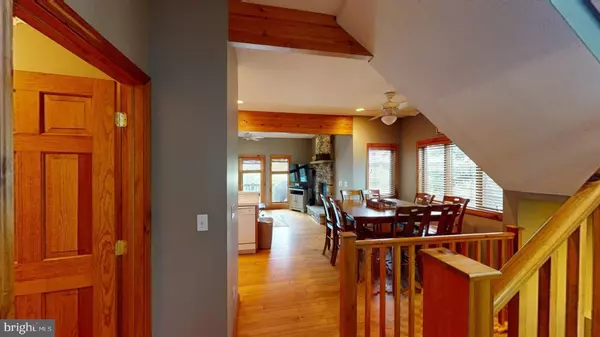
14 CEDAR CREEK DR #14 Mc Henry, MD 21541
3 Beds
4 Baths
1,764 SqFt
UPDATED:
11/18/2024 05:48 PM
Key Details
Property Type Condo
Sub Type Condo/Co-op
Listing Status Active
Purchase Type For Sale
Square Footage 1,764 sqft
Price per Sqft $235
Subdivision Cedar Creek Condominiums
MLS Listing ID MDGA2007398
Style Side-by-Side
Bedrooms 3
Full Baths 3
Half Baths 1
Condo Fees $450/qua
HOA Y/N N
Abv Grd Liv Area 1,764
Originating Board BRIGHT
Year Built 2006
Annual Tax Amount $3,095
Tax Year 2024
Property Description
UPSTAIRS YOU'LL FIND THE PRIMARY BEDROOM WITH BATH AND ANOTHER NICE SIZE BEDROOM WITH ANOTHER BATHROOM. LOWER LEVEL OFFERS A NICE SIZE FAMILY ROOM, LAUNDRY ROOM, A THIRD BEDROOM WITH FULL BATH AND A BACK PATIO WITH HOT TUB.
GREAT RENTAL INCOME OR JUST FOR YOUR OWN PERSONAL USE....
Location
State MD
County Garrett
Zoning LAKE RESIDENTIAL
Rooms
Other Rooms Living Room, Dining Room, Bedroom 2, Kitchen, Family Room, Bedroom 1, Laundry, Bathroom 1, Bathroom 2, Half Bath
Basement Connecting Stairway, Daylight, Full, Full, Fully Finished, Heated, Improved, Outside Entrance, Rear Entrance
Interior
Interior Features Breakfast Area, Cedar Closet(s), Ceiling Fan(s), Combination Kitchen/Living, Dining Area, Floor Plan - Open, Kitchen - Eat-In, Primary Bath(s), WhirlPool/HotTub, Wood Floors
Hot Water Electric
Cooling Central A/C
Flooring Hardwood
Furnishings Yes
Heat Source Propane - Leased
Laundry Hookup, Basement, Dryer In Unit, Washer In Unit
Exterior
Amenities Available None
Water Access N
View Mountain
Accessibility None
Garage N
Building
Story 3
Foundation Block
Sewer Grinder Pump
Water Public
Architectural Style Side-by-Side
Level or Stories 3
Additional Building Above Grade, Below Grade
New Construction N
Schools
High Schools Northern Garrett High
School District Garrett County Public Schools
Others
Pets Allowed Y
HOA Fee Include All Ground Fee,Common Area Maintenance,Lawn Maintenance
Senior Community No
Tax ID 1218084694
Ownership Condominium
Horse Property N
Special Listing Condition Standard
Pets Allowed Cats OK, Dogs OK







