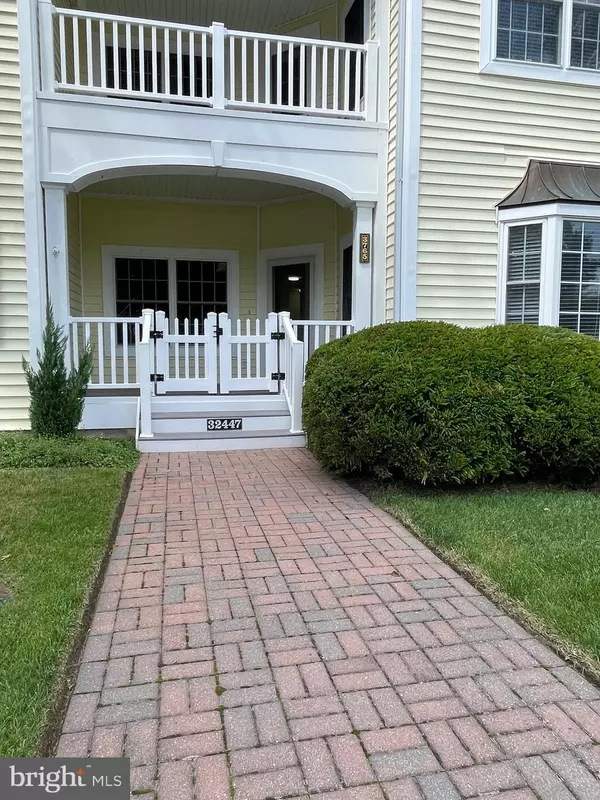
32447 BACK NINE WAY #3765 Long Neck, DE 19966
4 Beds
3 Baths
2,468 SqFt
UPDATED:
11/07/2024 05:01 PM
Key Details
Property Type Townhouse
Sub Type Interior Row/Townhouse
Listing Status Active
Purchase Type For Sale
Square Footage 2,468 sqft
Price per Sqft $127
Subdivision Baywood
MLS Listing ID DESU2055340
Style Modular/Pre-Fabricated
Bedrooms 4
Full Baths 2
Half Baths 1
HOA Fees $741/qua
HOA Y/N Y
Abv Grd Liv Area 2,468
Originating Board BRIGHT
Land Lease Amount 1371.0
Land Lease Frequency Monthly
Year Built 2005
Annual Tax Amount $1,380
Tax Year 2023
Lot Dimensions 0.00 x 0.00
Property Description
Whether you are seeking a full-time or part-time residence just come and enjoy all that Baywood has to offer. Full amenities for entire immediate family include the resident pool, discounted golf, discount at the Clubhouse, putting greens, driving range, and tennis court. Residents also have access to private beaches, marinas, discounted boat slips and so much more. Don't let this one slip away!!
Location
State DE
County Sussex
Area Indian River Hundred (31008)
Zoning GR
Rooms
Other Rooms Living Room, Dining Room, Kitchen, Basement, Laundry
Basement Full, Shelving, Sump Pump, Unfinished
Main Level Bedrooms 1
Interior
Interior Features Bathroom - Jetted Tub, Bathroom - Walk-In Shower, Combination Kitchen/Living, Formal/Separate Dining Room, Kitchen - Eat-In, Kitchen - Island, Walk-in Closet(s), Window Treatments
Hot Water Electric
Heating Forced Air
Cooling Central A/C
Flooring Ceramic Tile, Carpet
Fireplaces Number 1
Fireplaces Type Gas/Propane, Mantel(s), Stone
Inclusions Storage Shelving in Basement
Equipment Built-In Microwave, Dishwasher, Dryer, Stove, Washer, Refrigerator
Fireplace Y
Window Features Bay/Bow
Appliance Built-In Microwave, Dishwasher, Dryer, Stove, Washer, Refrigerator
Heat Source Propane - Metered
Laundry Upper Floor
Exterior
Exterior Feature Balcony, Patio(s), Porch(es)
Parking Features Garage - Rear Entry
Garage Spaces 4.0
Fence Partially
Amenities Available Bar/Lounge, Beach, Boat Dock/Slip, Boat Ramp, Common Grounds, Community Center, Dog Park, Fitness Center, Golf Course, Putting Green, Pool - Outdoor, Security, Tennis Courts, Tot Lots/Playground
Water Access N
View Golf Course, Pond, Scenic Vista, Street
Roof Type Architectural Shingle
Accessibility Grab Bars Mod
Porch Balcony, Patio(s), Porch(es)
Total Parking Spaces 4
Garage Y
Building
Story 2
Foundation Block
Sewer Public Sewer
Water Public
Architectural Style Modular/Pre-Fabricated
Level or Stories 2
Additional Building Above Grade, Below Grade
New Construction N
Schools
School District Indian River
Others
Pets Allowed Y
Senior Community No
Tax ID 234-17.00-175.00-3765
Ownership Land Lease
SqFt Source Estimated
Acceptable Financing Cash, Conventional, VA
Listing Terms Cash, Conventional, VA
Financing Cash,Conventional,VA
Special Listing Condition Standard
Pets Allowed Cats OK, Dogs OK







