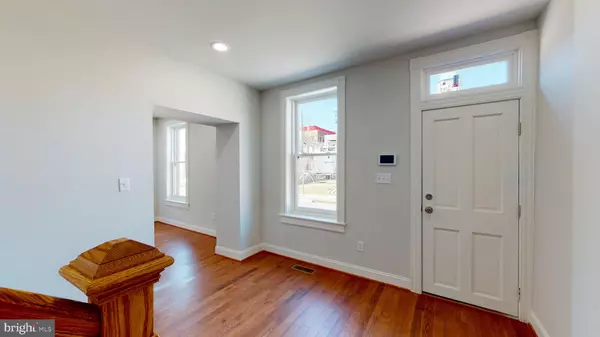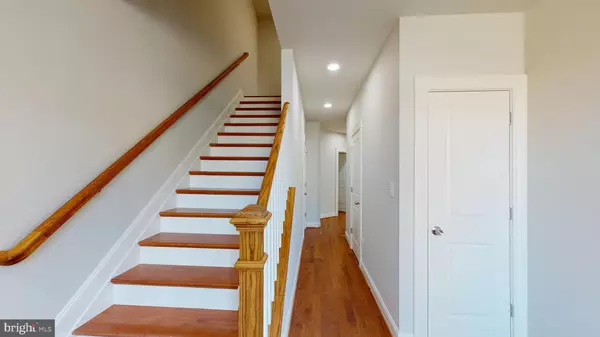816 N MADEIRA ST Baltimore, MD 21205
4 Beds
3 Baths
1,998 SqFt
OPEN HOUSE
Sun Jan 26, 12:30pm - 2:00pm
UPDATED:
01/22/2025 01:03 AM
Key Details
Property Type Townhouse
Sub Type Interior Row/Townhouse
Listing Status Active
Purchase Type For Sale
Square Footage 1,998 sqft
Price per Sqft $190
Subdivision Middle East
MLS Listing ID MDBA2075660
Style Traditional
Bedrooms 4
Full Baths 2
Half Baths 1
HOA Y/N N
Abv Grd Liv Area 1,998
Originating Board BRIGHT
Year Built 1905
Annual Tax Amount $333
Tax Year 2022
Property Description
Location
State MD
County Baltimore City
Zoning R-8
Rooms
Main Level Bedrooms 1
Interior
Interior Features Kitchen - Island, Wood Floors, Carpet, Dining Area, Recessed Lighting
Hot Water Electric
Heating Radiator
Cooling Central A/C
Flooring Hardwood, Carpet, Ceramic Tile
Equipment ENERGY STAR Refrigerator, ENERGY STAR Dishwasher, Energy Efficient Appliances, Icemaker, Microwave, Oven/Range - Electric, Stainless Steel Appliances, Water Heater - High-Efficiency
Window Features Wood Frame
Appliance ENERGY STAR Refrigerator, ENERGY STAR Dishwasher, Energy Efficient Appliances, Icemaker, Microwave, Oven/Range - Electric, Stainless Steel Appliances, Water Heater - High-Efficiency
Heat Source Electric
Laundry Hookup
Exterior
Garage Spaces 1.0
Water Access N
Roof Type Flat
Accessibility 32\"+ wide Doors
Total Parking Spaces 1
Garage N
Building
Story 2
Foundation Slab
Sewer Public Sewer
Water Public
Architectural Style Traditional
Level or Stories 2
Additional Building Above Grade, Below Grade
Structure Type Dry Wall
New Construction Y
Schools
School District Baltimore City Public Schools
Others
Pets Allowed Y
Senior Community No
Tax ID 0307131606 073
Ownership Other
Security Features Smoke Detector
Acceptable Financing Cash, Conventional, FHA, VA
Listing Terms Cash, Conventional, FHA, VA
Financing Cash,Conventional,FHA,VA
Special Listing Condition Standard
Pets Allowed Case by Case Basis






