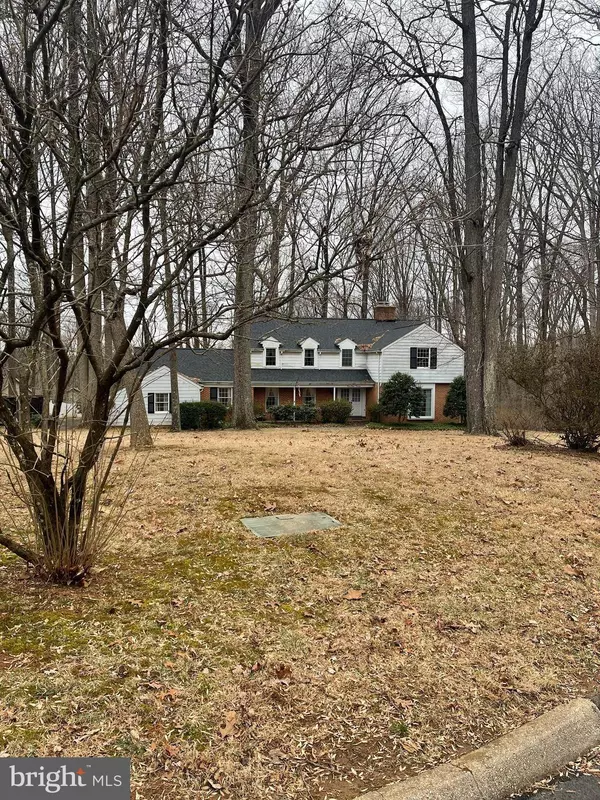
GALLERY
PROPERTY DETAIL
Key Details
Sold Price $600,000
Property Type Single Family Home
Sub Type Detached
Listing Status Sold
Purchase Type For Sale
Square Footage 3, 276 sqft
Price per Sqft $183
Subdivision Fallsmont
MLS Listing ID MDHR2020284
Sold Date 04/27/23
Style Colonial
Bedrooms 4
Full Baths 2
Half Baths 1
HOA Y/N N
Abv Grd Liv Area 3,276
Year Built 1973
Available Date 2023-03-23
Annual Tax Amount $4,691
Tax Year 2022
Lot Size 1.340 Acres
Acres 1.34
Property Sub-Type Detached
Source BRIGHT
Location
State MD
County Harford
Zoning RR
Rooms
Other Rooms Living Room, Dining Room, Primary Bedroom, Bedroom 2, Bedroom 3, Bedroom 4, Kitchen, Den, Basement, Laundry, Mud Room, Primary Bathroom, Full Bath
Basement Connecting Stairway, Full, Unfinished
Building
Lot Description Corner
Story 2
Foundation Block
Above Ground Finished SqFt 3276
Sewer Private Septic Tank
Water Well
Architectural Style Colonial
Level or Stories 2
Additional Building Above Grade, Below Grade
New Construction N
Interior
Interior Features Ceiling Fan(s), Dining Area, Family Room Off Kitchen, Floor Plan - Traditional, Kitchen - Country, Kitchen - Table Space, Formal/Separate Dining Room, Pantry, Stall Shower, Walk-in Closet(s), Wood Floors, Other
Hot Water Electric
Heating Forced Air
Cooling Central A/C
Flooring Wood, Carpet
Fireplaces Number 1
Fireplaces Type Stone
Equipment Dishwasher, Dryer, Washer, Oven/Range - Electric, Range Hood, Water Heater, Water Conditioner - Owned
Fireplace Y
Appliance Dishwasher, Dryer, Washer, Oven/Range - Electric, Range Hood, Water Heater, Water Conditioner - Owned
Heat Source Oil
Laundry Main Floor
Exterior
Exterior Feature Patio(s), Porch(es), Screened, Roof
Parking Features Garage - Side Entry
Garage Spaces 2.0
Water Access N
Roof Type Shingle
Accessibility Other, Ramp - Main Level
Porch Patio(s), Porch(es), Screened, Roof
Attached Garage 2
Total Parking Spaces 2
Garage Y
Schools
Elementary Schools Youths Benefit
Middle Schools Fallston
High Schools Fallston
School District Harford County Public Schools
Others
Senior Community No
Tax ID 1303162451
Ownership Fee Simple
SqFt Source 3276
Special Listing Condition Standard
SIMILAR HOMES FOR SALE
Check for similar Single Family Homes at price around $600,000 in Fallston,MD

Pending
$525,000
2123 ROUND HILL RD, Fallston, MD 21047
Listed by Northrop Realty4 Beds 3 Baths 2,000 SqFt
Pending
$549,000
2304 FURNACE RD, Fallston, MD 21047
Listed by Long & Foster Real Estate, Inc.3 Beds 2 Baths 2,308 SqFt
Pending
$415,000
700 REMINGTON RD, Fallston, MD 21047
Listed by Keller Williams Legacy3 Beds 2 Baths 1,270 SqFt
CONTACT


